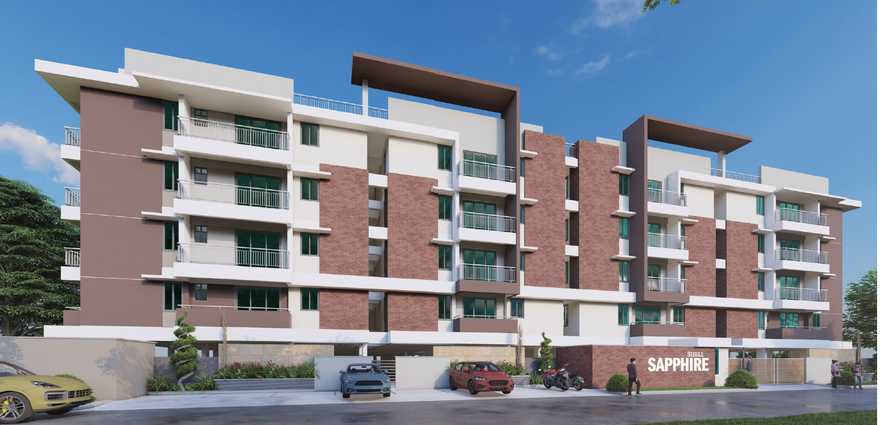
Change your area measurement
MASTER PLAN
STRUCTURE:
WALL FINISHING:
FLOORING:
KITCHEN:
ELECTRICAL:
TOILETS:
DOORS & WINDOWS:
WATER SUPPLY :
LIFTS
Shell Sapphire : A Premier Residential Project on Doddanagamangala, Bangalore.
Looking for a luxury home in Bangalore? Shell Sapphire , situated off Doddanagamangala, is a landmark residential project offering modern living spaces with eco-friendly features. Spread across 1.00 acres , this development offers 80 units, including 2 BHK and 3 BHK Apartments.
Key Highlights of Shell Sapphire .
• Prime Location: Nestled behind Wipro SEZ, just off Doddanagamangala, Shell Sapphire is strategically located, offering easy connectivity to major IT hubs.
• Eco-Friendly Design: Recognized as the Best Eco-Friendly Sustainable Project by Times Business 2024, Shell Sapphire emphasizes sustainability with features like natural ventilation, eco-friendly roofing, and electric vehicle charging stations.
• World-Class Amenities: 24Hrs Water Supply, CCTV Cameras, Compound, Covered Car Parking, Entrance Gate With Security Cabin, Fire Safety, Gated Community, Gazebo, Gym, Indoor Games, Intercom, Jogging Track, Kids Pool, Landscaped Garden, Lift, Party Area, Play Area, Rain Water Harvesting, Seating Area, Security Personnel, Senior Citizen Park, Swimming Pool, Vastu / Feng Shui compliant, Waste Management, Multipurpose Hall, 24Hrs Backup Electricity for Common Areas and Sewage Treatment Plant.
Why Choose Shell Sapphire ?.
Seamless Connectivity Shell Sapphire provides excellent road connectivity to key areas of Bangalore, With upcoming metro lines, commuting will become even more convenient. Residents are just a short drive from essential amenities, making day-to-day life hassle-free.
Luxurious, Sustainable, and Convenient Living .
Shell Sapphire redefines luxury living by combining eco-friendly features with high-end amenities in a prime location. Whether you’re a working professional seeking proximity to IT hubs or a family looking for a spacious, serene home, this project has it all.
Visit Shell Sapphire Today! Find your dream home at Survey No. 79/2A1, Phase 1, Reliable Gardeniaa Layout, Survey No 79/2A1, No 6 & 7, Rayasandra Main Rd, Doddanagamangala, Bangalore, Karnataka, INDIA.. Experience the perfect blend of luxury, sustainability, and connectivity.
Surya’s Shell Heights, Survey No 25/1, G2, Owner’s Court Layout, Jail Road, Kasavanahalli, Bengaluru, Karnataka, INDIA.
Projects in Bangalore
Completed Projects |The project is located in Survey No. 79/2A1, Phase 1, Reliable Gardeniaa Layout, Survey No 79/2A1, No 6 & 7, Rayasandra Main Rd, Doddanagamangala, Bangalore, Karnataka, INDIA.
Apartment sizes in the project range from 1165 sqft to 1675 sqft.
Yes. Shell Sapphire is RERA registered with id PRM/KA/RERA/1251/310/PR/270723/006098 (RERA)
The area of 2 BHK apartments ranges from 1165 sqft to 1335 sqft.
The project is spread over an area of 1.00 Acres.
The price of 3 BHK units in the project ranges from Rs. 93.3 Lakhs to Rs. 1 Crs.