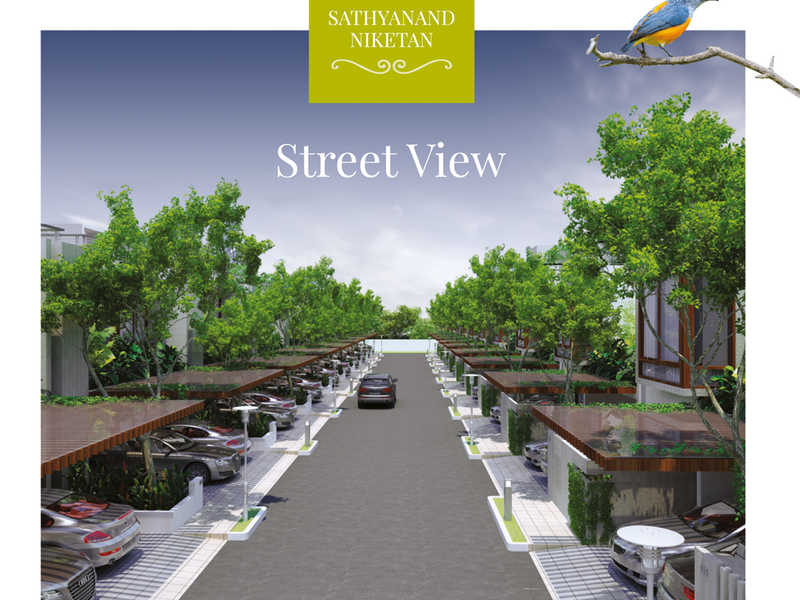By: Sherna Properties in Kalapatti




Change your area measurement
MASTER PLAN
STRUCTURE
Structure : Floors : Ground First Floor Terrace Floor .
RCC Framed Structure, Blocks neatly finished with Cement Plastering
BRICK
Bricks: Wienerberger/ Porotherm- Thermo Controlled Blocks.
FLOORING
Living & Dining : Premium Quality Vitrified Tile
Kitchen : Premium Quality Vitrified Tile
Master Bedroom : Wooden flooring
Other Bedrooms : Premium quality vitrified Tile.
Toilet – Master Bedroom : Anti-skid tile
Toilet – Others : Anti-skid tile
Open Terrace : Weather resistant clay tile
Utility & Car park : Verified Tile
Staircase : Marble/Granite/Natural Stone flooring
Counter Top (Kitchen & Hand-wash) : 20 mm thick polished granite or Kalinga Slab @32" Height From FFL
WALL DADO
Toilets – Dado: Premium Quality glazed tile upto 7" Height.
Master BR Toilet – Dado: Premium Quality glazed tile upto 7" Height.
Kitchen – Dado: Premium Quality Glazed Tile.
WALL & CEILING PAINT FINISHES
Ceiling in all rooms : 2 Coats of Putty, 1 Coat of Primer& 2 Coats of Luxury Emulsion Paint
Living, Dining, Bedrooms : 2 Coats of Putty, 1 Coat of Primer& 2 Coats of Luxury Emulsion Paint
Walls Exterior : 1 coat of primer & 2 coats of External Emulsion Paint.
Grills / Railings: Zinc chromite non corrosive primer with enamel paint
DOORS
Main door: Seasoned first quality Teak wood Frame and Teak veneer shutters or Padouk wood frame and Padouk veneer shutters
Other doors : High Quality vaneer Panel Doors.
Bathroom & Utility: High Quality PU coated Flush Door with enamel Finish.
WINDOWS
Windows: High End UPVC Windows
PLUMBING & SANITARY FIXTURES
Inner Pipe Lines
Concealed CPVC pipe lines in all bathrooms
UPVC for other plumbing lines
PVC line for underground drainage
Sanitary Fittings: Premium Quality Fittings
CP Fittings: Premium Quality Fittings
Kitchen Sink : Stainless Steel Single bowl sink with drain board .
ELECTRICAL FIXTURES & FITTINGS
Power Supply : 3 Phase Power supply will be provided
Cables / Wires: Finolex / Havells / Equivalent ISI approved brand – Fire Retardant
Modular Switches & Sockets: Legrand / Schneider or equivalent – Luxury Series
MCB, ELCB and DB: MK / Legrand / ABB or equivalent
Landscaping : External hard / soft Landscaping – Land scaping in Common area of the gated community and front side of each villa
Air-conditioning : Air-conditioning provision for all bedrooms, & living area
Telephone
Telephone: intercom Facility in living
Sherna Sathyanand Niketan is beautifully crafted by the famous builder Sherna Properties. It is a marvelous Residential development in Kalapatti, a high-class locality in Coimbatore having all the utilities and basic needs within easy reach. It comprises of modern Villas with all the high-end, contemporary interior fittings. Set within pleasing and outstanding views of the city, this grand property at Saravanampatti - Kalapatti Road, Kalapatti, Coimbatore, Tamil Nadu, INDIA. has comfortable and spacious rooms. It is spread over an area of 2.00 acres with 26 units. The Sherna Sathyanand Niketan is presently completed. Till now 100, percent units has been sold out.
Location Advantages:. The Sherna Sathyanand Niketan is strategically located with close proximity to schools, colleges, hospitals, shopping malls, grocery stores, restaurants, recreational centres etc. The complete address of Sherna Sathyanand Niketan is Saravanampatti - Kalapatti Road, Kalapatti, Coimbatore, Tamil Nadu, INDIA..
Construction and Availability Status:. Sherna Sathyanand Niketan is currently completed project.
Sherna Sathyanand Niketan Offering Amenities :- 24Hrs Water Supply, CCTV Cameras, Club House, Compound, Covered Car Parking, Entrance Gate With Security Cabin, Fire Safety, Gated Community, Gym, Indoor Games, Landscaped Garden, Outdoor games, Play Area, Rain Water Harvesting, Water Purifer, Water Storage and 24Hrs Backup Electricity for Common Areas.
65/7D, 5th Street, Kamaraj Nagar, Avarampalayam, Coimbatore-641006, Tamil Nadu, INDIA.
Projects in Coimbatore
Completed Projects |The project is located in Saravanampatti - Kalapatti Road, Kalapatti, Coimbatore, Tamil Nadu, INDIA.
Villa sizes in the project range from 2277 sqft to 3000 sqft.
Yes. Sherna Sathyanand Niketan is RERA registered with id TN/11/Building/0170/2018 (RERA)
The area of 4 BHK units in the project is 3000 sqft
The project is spread over an area of 2.00 Acres.
The price of 3 BHK units in the project ranges from Rs. 1.18 Crs to Rs. 1.54 Crs.