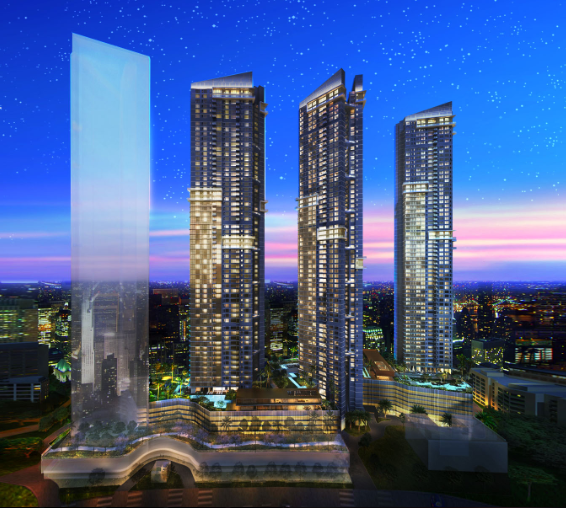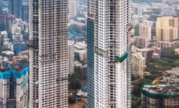By: Sheth Creators in Malad West


Change your area measurement
MASTER PLAN
Living & Dining Room
Bedroom
Master Bedroom
Kitchen
Bathroom
Master Bathroom
Powder Room
Wall Finish(Internal)
Utility Space
Doors
Windows
Electrification
Entrance
Security System
SAFETY FEATURES
COMMON AMENITIES
Sheth Auris Serenity Tower 1 – Luxury Apartments in Malad West, Mumbai.
Sheth Auris Serenity Tower 1, located in Malad West, Mumbai, is a premium residential project designed for those who seek an elite lifestyle. This project by Sheth Creators offers luxurious. 2 BHK, 3 BHK and 4 BHK Apartments packed with world-class amenities and thoughtful design. With a strategic location near Mumbai International Airport, Sheth Auris Serenity Tower 1 is a prestigious address for homeowners who desire the best in life.
Project Overview: Sheth Auris Serenity Tower 1 is designed to provide maximum space utilization, making every room – from the kitchen to the balconies – feel open and spacious. These Vastu-compliant Apartments ensure a positive and harmonious living environment. Spread across beautifully landscaped areas, the project offers residents the perfect blend of luxury and tranquility.
Key Features of Sheth Auris Serenity Tower 1: .
World-Class Amenities: Residents enjoy a wide range of amenities, including a 24Hrs Water Supply, 24Hrs Backup Electricity, Aerobics, Barbecue, Basket Ball Court, CCTV Cameras, Club House, Covered Car Parking, Entrance Gate With Security Cabin, Fire Safety, Gas Pipeline, Gated Community, Gym, Indoor Games, Intercom, Jacuzzi Steam Sauna, Jogging Track, Landscaped Garden, Library, Lift, Lounge, Open Parking, Outdoor games, Party Area, Play Area, Rain Water Harvesting, Restaurant, Security Personnel, Solar System, Spa, Squash Court, Swimming Pool, Tennis Court, Underground Sump Tank, Waste Management, Multipurpose Hall, Sewage Treatment Plant, Video Door Phone and Yoga Deck.
Luxury Apartments: Offering 2 BHK, 3 BHK and 4 BHK units, each apartment is designed to provide comfort and a modern living experience.
Vastu Compliance: Apartments are meticulously planned to ensure Vastu compliance, creating a cheerful and blissful living experience for residents.
Legal Approvals: The project has been approved by Commencement Certificate, ensuring peace of mind for buyers regarding the legality of the development.
Address: Off New Link Road, Next to Silver Oaks hotel, Kanchpada, Malad West, Mumbai, Maharashtra, INDIA. .
Malad West, Mumbai, INDIA.
For more details on pricing, floor plans, and availability, contact us today.
Unit 101 A, 01st Floor, Unit 1202, 12th Floor, Hallmark Business Plaza, Sant. Dyaneshwar Marg, Opp. Gurunanak Hospital, Kalanagar, Bandra (East), Mumbai, Maharashtra, INDIA.
The project is located in Off New Link Road, Next to Silver Oaks hotel, Kanchpada, Malad West, Mumbai, Maharashtra, INDIA.
Apartment sizes in the project range from 805 sqft to 1640 sqft.
Yes. Sheth Auris Serenity Tower 1 is RERA registered with id P51800001080, P51800001413 (RERA)
The area of 4 BHK units in the project is 1640 sqft
The project is spread over an area of 0.46 Acres.
Price of 3 BHK unit in the project is Rs. 4.93 Crs