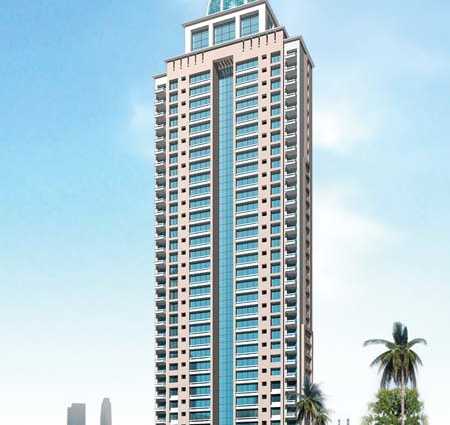
Change your area measurement
MASTER PLAN
LIVING / DINING ROOM:
Vitrified flooring upto passage, Extensive electric layout, Cable point, Telephone point, Decorative Main Door, Windows Granite sills, Intercom System.
BEDROOMS:
Vitrified flooring, A.C. points, Extensive electric layout, Telephone points.
KITCHEN:
Vitrified flooring, Granite kitchen platform, (Dry & Wet) with Stainless Steel Sink, Colour glazed tiles dado on platform sides, Electric points for Aquaguard, Refrigerator, Exhaust Fan and mixer grinder, Piped gas connection.
BATHROOM:
Ceramic flooring, Glazed tiles dado upto door height, Hot & Cold mixture, Drum Geyser, Glass wall partition (Only Master Bed Bathroom), Flush and Jet spray fitted on the wall.
WALL FINISH:
Internal-Gypsum Plaster with Lustre paints.
UTILITY SPACE:
Coloured glazed tiles dado upto 8 ft. with glass washbasin fitting.
DOORS:
8 ft. high decorative main door and 8 ft. high waterproof doors with water cut paint finish in bedrooms and toilets
WINDOWS:
Heavy section aluminium powder coated sliding, Windows with granite sills and M.S. Fixed grills.
PLUMBING:
Concealed plumbing with quality C.P. fittings.
ELECTRIFICATION:
Concealed copper wiring and extensive layout with modular switches in apartments and generator power facilities for common areas.
ENTRANCE:
Decorative Entrance hall.
LIFTS:
Automatic reputed brand Lifts.
SECURITY SYSTEM:
Gas leak detector /Fire Alarm/ C.C.TV.
Sheth Polaris – Luxury Apartments in Goregaon West, Mumbai.
Sheth Polaris, located in Goregaon West, Mumbai, is a premium residential project designed for those who seek an elite lifestyle. This project by Sheth Developers Ltd offers luxurious. 3 BHK Apartments packed with world-class amenities and thoughtful design. With a strategic location near Mumbai International Airport, Sheth Polaris is a prestigious address for homeowners who desire the best in life.
Project Overview: Sheth Polaris is designed to provide maximum space utilization, making every room – from the kitchen to the balconies – feel open and spacious. These Vastu-compliant Apartments ensure a positive and harmonious living environment. Spread across beautifully landscaped areas, the project offers residents the perfect blend of luxury and tranquility.
Key Features of Sheth Polaris: .
World-Class Amenities: Residents enjoy a wide range of amenities, including a 24Hrs Backup Electricity, Gated Community, Indoor Games, Landscaped Garden, Maintenance Staff, Meditation Hall, Play Area, Rain Water Harvesting and Security Personnel.
Luxury Apartments: Offering 3 BHK units, each apartment is designed to provide comfort and a modern living experience.
Vastu Compliance: Apartments are meticulously planned to ensure Vastu compliance, creating a cheerful and blissful living experience for residents.
Legal Approvals: The project has been approved by , ensuring peace of mind for buyers regarding the legality of the development.
Address: Goregaon West, Mumbai, Maharashtra, INDIA..
Goregaon West, Mumbai, INDIA.
For more details on pricing, floor plans, and availability, contact us today.
Sheth House, Gen. A.K.Vaidya Marg, Off Western Express Highway, Near Fire Brigade / Opposite Oberoi Mall, Malad (East) Mumbai – 400097, Maharashtra, INDIA.
The project is located in Goregaon West, Mumbai, Maharashtra, INDIA.
Apartment sizes in the project range from 1245 sqft to 1740 sqft.
The area of 3 BHK apartments ranges from 1245 sqft to 1740 sqft.
The project is spread over an area of 2.75 Acres.
Price of 3 BHK unit in the project is Rs. 5 Lakhs