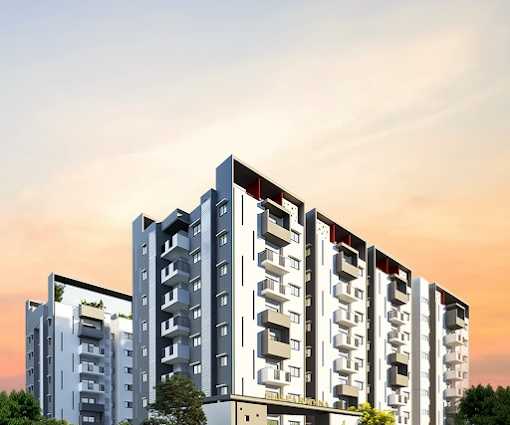By: Shilpa Developers in Vijinapura

Change your area measurement
MASTER PLAN
STRUCTURE:
FLOORING:
PAINTING:
DOORS AND WINDOWS:
BALCONIES:
FIRE SAFETY:
PARKING:
POWER BACKUP:
ELEVATORS:
BATHROOM:
KITCHEN:
ELECTRICAL:
BESCOM POWER:
Shilpa Rathna – Luxury Living on Vijinapura, Bangalore.
Shilpa Rathna is a premium residential project by Shilpa Developers, offering luxurious Apartments for comfortable and stylish living. Located on Vijinapura, Bangalore, this project promises world-class amenities, modern facilities, and a convenient location, making it an ideal choice for homeowners and investors alike.
This residential property features 110 units spread across 8 floors, with a total area of 1.62 acres.Designed thoughtfully, Shilpa Rathna caters to a range of budgets, providing affordable yet luxurious Apartments. The project offers a variety of unit sizes, ranging from 1250 to 1900 sq. ft., making it suitable for different family sizes and preferences.
Key Features of Shilpa Rathna: .
Prime Location: Strategically located on Vijinapura, a growing hub of real estate in Bangalore, with excellent connectivity to IT hubs, schools, hospitals, and shopping.
World-class Amenities: The project offers residents amenities like a CCTV Cameras, Club House, Compound, Covered Car Parking, Entrance Gate With Security Cabin, Fire Safety, Gated Community, Gym, Jogging Track, Landscaped Garden, Lift, Play Area, Rain Water Harvesting, Security Personnel, 24Hrs Backup Electricity for Common Areas and Sewage Treatment Plant and more.
Variety of Apartments: The Apartments are designed to meet various budget ranges, with multiple pricing options that make it accessible for buyers seeking both luxury and affordability.
Spacious Layouts: The apartment sizes range from from 1250 to 1900 sq. ft., providing ample space for families of different sizes.
Why Choose Shilpa Rathna? Shilpa Rathna combines modern living with comfort, providing a peaceful environment in the bustling city of Bangalore. Whether you are looking for an investment opportunity or a home to settle in, this luxury project on Vijinapura offers a perfect blend of convenience, luxury, and value for money.
Explore the Best of Vijinapura Living with Shilpa Rathna?.
For more information about pricing, floor plans, and availability, contact us today or visit the site. Live in a place that ensures wealth, success, and a luxurious lifestyle at Shilpa Rathna.
The history of Shilpa since establishment in 1980 by Mr. Tallam R Rajan had been one of culture, ambition and a vision of a sustainable India. Grounded in trust and loyalty, these values have become the solid foundation for the emergence of Shilpa Group Company.
Shilpa is a Group Company with focus and dynamism. The axiom that underlies our work is to continually realize and surpass our clients’ vision -delivering a next level degree of excellence.We listen to your needs and come to understand your aspirations. Then we formulate result-focused solutions to reliably meet expectations and transcend your aspirations. This philosophy a statement of Shilpa’s success, one that underlies each timeless creation we have had the honor to forge.
No. 05, 6th 'A' Main, 27th Cross, Jayanagar 3rd Block, Bangalore, Karnataka, INDIA.
The project is located in Sy. No. 6. Vijinapura, Bangalore, Karnataka, INDIA.
Apartment sizes in the project range from 1250 sqft to 1900 sqft.
Yes. Shilpa Rathna is RERA registered with id PRM/KA/RERA/1251/446/PR/280324/006740 (RERA)
The area of 2 BHK apartments ranges from 1250 sqft to 1300 sqft.
The project is spread over an area of 1.62 Acres.
The price of 3 BHK units in the project ranges from Rs. 1.7 Crs to Rs. 1.9 Crs.