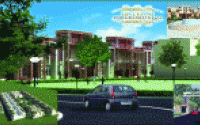By: Shilpi Constructions in Satna Road

Change your area measurement
MASTER PLAN
RCC framed structure with Allahabad brick walls.
Beautifully designed flush doors with teak lining and Sal wood frames.
Glazed aluminum sliding windows with M.S. grills & mosquito nets.
Vitrified/Porcelaino flooring in Drawing-cum-dining, kitchen, verandah and marble flooring for stairs.
Kitchens with granite slabs & steel sinks.
Glazed Ceramic tiles for flooring & walls in Toilets.
Toilets with a combination of both Indian & Western styles.
Chrome plated bathroom fixtures & concealed G.I. fittings for water supply.
Overhead PVC tank of 1000 Its capacity for uninterrupted water supply
Internal electrification with fire resistant low smoke wiring, premium switches & MCB's.
Concealed telephone wiring & sockets in every room
Internal walls painted with oil bound distemper over putty finish and external walls with texture finish.
Shilpi Kamta Residency is located in Rewa and comprises of thoughtfully built Residential RowHouses. The project is located at a prime address in the prime location of Satna Road. Shilpi Kamta Residency is designed with multitude of amenities spread over 7.35 acres of area.
Location Advantages:. The Shilpi Kamta Residency is strategically located with close proximity to schools, colleges, hospitals, shopping malls, grocery stores, restaurants, recreational centres etc. The complete address of Shilpi Kamta Residency is Satna Road, Rewa, Madhya Pradesh, INDIA..
Builder Information:. Shilpi Constructions is a leading group in real-estate market in Rewa. This builder group has earned its name and fame because of timely delivery of world class Residential RowHouses and quality of material used according to the demands of the customers.
Comforts and Amenities:. The amenities offered in Shilpi Kamta Residency are 24Hrs Water Supply, 24Hrs Backup Electricity, Bank/ATM, CCTV Cameras, Club House, Covered Car Parking, Earthquake Resistant, Gym, Health Facilities, Landscaped Garden, Maintenance Staff, Play Area, Rain Water Harvesting, Security Personnel and Tennis Court.
Construction and Availability Status:. Shilpi Kamta Residency is currently completed project. For more details, you can also go through updated photo galleries, floor plans, latest offers, street videos, construction videos, reviews and locality info for better understanding of the project. Also, It provides easy connectivity to all other major parts of the city, Rewa.
Units and interiors:. The multi-storied project offers an array of 3 BHK and 4 BHK RowHouses. Shilpi Kamta Residency comprises of dedicated wardrobe niches in every room, branded bathroom fittings, space efficient kitchen and a large living space. The dimensions of area included in this property vary from 1686- 2016 square feet each. The interiors are beautifully crafted with all modern and trendy fittings which give these RowHouses, a contemporary look.
2nd Floor, Block-B, Shilpi Plaza, Rewa, Madhya Pradesh, INDIA.
Projects in Rewa
Completed Projects |The project is located in Satna Road, Rewa, Madhya Pradesh, INDIA.
RowHouse sizes in the project range from 1686 sqft to 2016 sqft.
The area of 4 BHK units in the project is 2016 sqft
The project is spread over an area of 7.35 Acres.
Price of 3 BHK unit in the project is Rs. 5 Lakhs