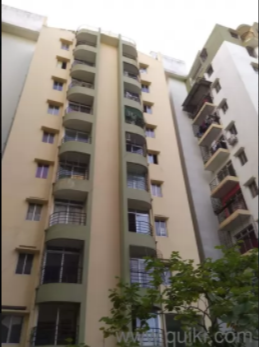
Change your area measurement
MASTER PLAN
Structure: Earthquake-resistant, RCC framed construction
Internal Walls: Wall Putty finished walls.
Doors: Decorative main door and Salwood doorframe with flush door shutters.
Windows: Sliding aluminium powder coated windows with glass shutters.
Flooring: Ceramic tile flooring in bedroom, living /dining room and common amts.
Kitchen: Ceramic tile flooring. Granite counter Top with stainless-steel sink. Ceramic tiles up to 2ft. a bove granite top.
Toilet: Non-skid ceramic tiles on floor and designer tiles up to door height on the wall. Sanitaryware: Hind ware / Pa rrywa re or equivalents make. Hot and cold water provision in all bathrooms with goocl quality fittings.
Electrical: Superior quality concealed wiring with Modular switches and At point in master bedroom.
Exterior: Latest weatherproof acrylic exterior finish.
Fire Protection: Fire fighting system through fire hydrant and fire retardant network.
Lift: Elevator of reputed make. Power Diesel Generator power backup for Common areas.
Price Schedule of Bagharbori Project “SHINE HEAVEN” Block-IV
Flats / Duplex Flats
Rs. 2,400/- per Sq Ft.
Penthouse (With exclusive roof use rights) Rs. 2,600/- per Sq Ft.
Covered Car Parking Rs. 1,50,000/-
Open Car Parking Rs. 1,00,000/-
Two Wheeler Parking Rs. 15,000/-
Other conditions attached to Price Schedule:
50% of car parking cost payable on agreement, 50% on possession.
Rs. 25,000/- per apartment towards providing Infrastructure of club
facilities.
ASEB Meter Cost, Meter Security, Load Security and Individual estimate on
actual basis.
Rs. 20/- per sq ft (subject to actual) towards the cost of providing electrical
Infrastructure.
5. Stamp duty, registration charges expenses on actual basis.
6. Documentation and legal charges @1% of the total sale consideration.
7. Service Tax, WCT, other taxes and levies as applicable.
Shine Heaven: Premium Living at Panjabari, Guwahati.
Prime Location & Connectivity.
Situated on Panjabari, Shine Heaven enjoys excellent access other prominent areas of the city. The strategic location makes it an attractive choice for both homeowners and investors, offering easy access to major IT hubs, educational institutions, healthcare facilities, and entertainment centers.
Project Highlights and Amenities.
This project, spread over 4.00 acres, is developed by the renowned Shine Realtors Private Limited. The 300 premium units are thoughtfully designed, combining spacious living with modern architecture. Homebuyers can choose from 1 BHK, 2 BHK and 3 BHK luxury Apartments, ranging from 666 sq. ft. to 1794 sq. ft., all equipped with world-class amenities:.
Modern Living at Its Best.
Floor Plans & Configurations.
Project that includes dimensions such as 666 sq. ft., 1794 sq. ft., and more. These floor plans offer spacious living areas, modern kitchens, and luxurious bathrooms to match your lifestyle.
For a detailed overview, you can download the Shine Heaven brochure from our website. Simply fill out your details to get an in-depth look at the project, its amenities, and floor plans. Why Choose Shine Heaven?.
• Renowned developer with a track record of quality projects.
• Well-connected to major business hubs and infrastructure.
• Spacious, modern apartments that cater to upscale living.
Schedule a Site Visit.
If you’re interested in learning more or viewing the property firsthand, visit Shine Heaven at Bagharbori, Near Panjabari & VIP Road, Guwahati. Experience modern living in the heart of Guwahati.
5th Floor,Shine Towers, 57 Sati Jaymati Road, Arya Chowk, Rehabari, Guwahati - 8, Assam, INDIA.
The project is located in Baghorbori Road, Panjabari, Guwahati, Assam, INDIA
Apartment sizes in the project range from 666 sqft to 1794 sqft.
The area of 2 BHK apartments ranges from 960 sqft to 1096 sqft.
The project is spread over an area of 4.00 Acres.
The price of 3 BHK units in the project ranges from Rs. 60 Lakhs to Rs. 86.11 Lakhs.