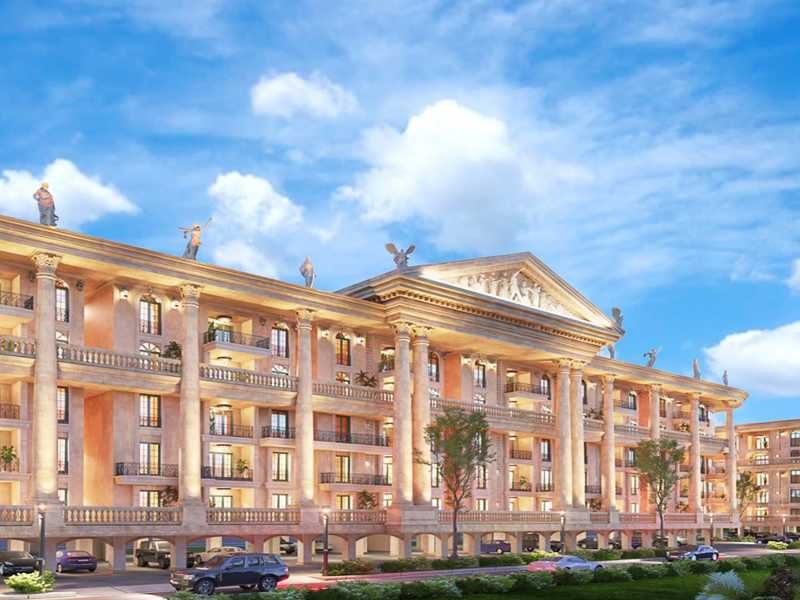By: Shirdi Shelters in Medavakkam




Change your area measurement
MASTER PLAN
STRUCTURE
FLOORING
WALL FINISH
KITCHEN
DOORS
WINDOWS
ELECTRICALS
PLUMBING FITTINGS
COMMON
LOFT
Security system
Shiradi Whitefield Mudra Phase 4 – Luxury Living on Medavakkam, Chennai.
Shiradi Whitefield Mudra Phase 4 is a premium residential project by Shirdi Shelters, offering luxurious Apartments for comfortable and stylish living. Located on Medavakkam, Chennai, this project promises world-class amenities, modern facilities, and a convenient location, making it an ideal choice for homeowners and investors alike.
This residential property features 130 units spread across 4 floors, with a total area of 0.78 acres.Designed thoughtfully, Shiradi Whitefield Mudra Phase 4 caters to a range of budgets, providing affordable yet luxurious Apartments. The project offers a variety of unit sizes, ranging from 1367 to 1452 sq. ft., making it suitable for different family sizes and preferences.
Key Features of Shiradi Whitefield Mudra Phase 4: .
Prime Location: Strategically located on Medavakkam, a growing hub of real estate in Chennai, with excellent connectivity to IT hubs, schools, hospitals, and shopping.
World-class Amenities: The project offers residents amenities like a 24Hrs Water Supply, 24Hrs Backup Electricity, CCTV Cameras, Covered Car Parking, Gym, Landscaped Garden, Lift, Play Area, Security Personnel and Senior Citizen Park and more.
Variety of Apartments: The Apartments are designed to meet various budget ranges, with multiple pricing options that make it accessible for buyers seeking both luxury and affordability.
Spacious Layouts: The apartment sizes range from from 1367 to 1452 sq. ft., providing ample space for families of different sizes.
Why Choose Shiradi Whitefield Mudra Phase 4? Shiradi Whitefield Mudra Phase 4 combines modern living with comfort, providing a peaceful environment in the bustling city of Chennai. Whether you are looking for an investment opportunity or a home to settle in, this luxury project on Medavakkam offers a perfect blend of convenience, luxury, and value for money.
Explore the Best of Medavakkam Living with Shiradi Whitefield Mudra Phase 4?.
For more information about pricing, floor plans, and availability, contact us today or visit the site. Live in a place that ensures wealth, success, and a luxurious lifestyle at Shiradi Whitefield Mudra Phase 4.
It was the vision of an individual to fulfil the dreams of hundreds. Mr. V. Chandran started working towards his vision in 1986 and today we see the name Shirdi Shelters etched on hundreds of our residential apartments.
Shirdi Shelters as the name entails, our projects are quintessence of flair, beauty and elegance. Each project is customized to suit the specific requirements and budgets of customers.Our portfolio caters to a varied purpose on a wide scale, thus offering you enchanting homes with an aura of warmth and comfort and ultramodern commercial spaces fully equipped to handle the needs of your business.
A myriad of projects spanning across the city of Chennai, our architectural excellence stands tall as a testament to an unwavering commitment in quality and finesse. Our team of dedicated experts leave no stone unturned in making sure your needs are met right from the enquiry till the handing over of keys to your precious new home.
We at Shirdi Shelters believe that building a home is an art, and an exercise of intellect, careful precision, and passion. We have driven ourselves tirelessly, since 1989, to achieve the culmination of architectural brilliance and value-for-price in our projects.
Over 25 projects dot our memories as they do on Chennai’s skyline – that stand a testimony to a passion called Shirdi Shelters; and our long journey that intertwines a cherished dream – to be the most trusted builder wherever we go. We just donít build homes and offices. We craft them with utmost care and devotion of a true artist.
We at Shirdi Shelters offer you clear titles, excellent locations, quality products, perfect constructions, strict adherence to rules and regulations, care for customer needs, and above all, ethical business practice. Our sound delivery model functions with a single focus – to make living spaces an album of memories for life.
Your happiness is what excites us, motivates us and encourages us to wake up every morning, knowing that we can make people happy by providing quality living spaces.
No. 8/114-6, Trishul Flats, II Floor, Old Trunk Road, Pallavaram, Chennai, Tamil Nadu, INDIA.
The project is located in Shirdi Shelters Ave, Medavakkam, Chennai, Tamil Nadu 600100 INDIA.
Apartment sizes in the project range from 1367 sqft to 1452 sqft.
Yes. Shiradi Whitefield Mudra Phase 4 is RERA registered with id TN/01/Building/0019/2021 dated 21/01/2021 (RERA)
The area of 3 BHK apartments ranges from 1367 sqft to 1452 sqft.
The project is spread over an area of 0.78 Acres.
The price of 3 BHK units in the project ranges from Rs. 1.2 Crs to Rs. 1.3 Crs.