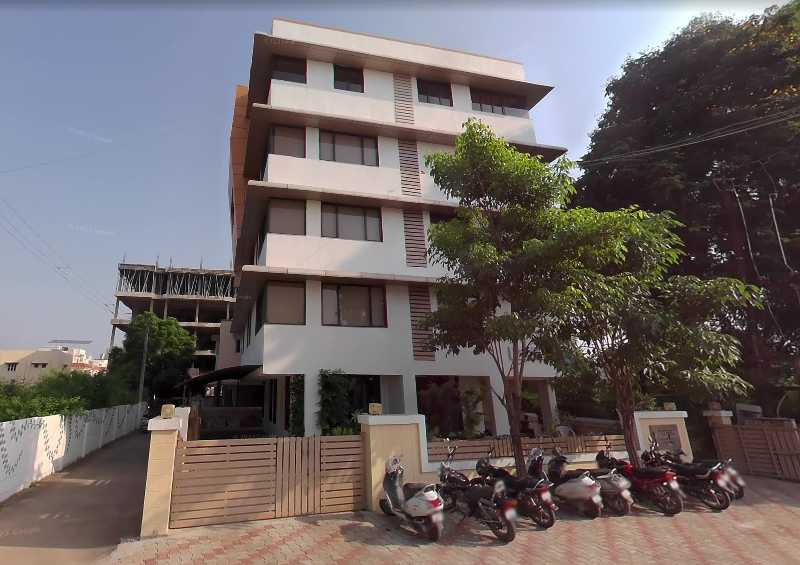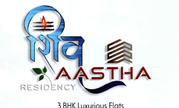By: V S Developers in Vivekanand Nagar


Change your area measurement
MASTER PLAN
Structure: RCC frame structure with smooth finish internal plaster. External surface finished in texture finish. Structure design as per structural engineer. Design as per earthquake safety norms.
Flooring: 32" x 32" vitrified tiles flooring in carpet area as directed by architect.
Kitchen Platform: Granite kitchen platform with stainless steel sink, glazed tiles up to lintel level height, and vitrified flooring in the wash area.
Doors: All doors of the APARTMENTS will be flush doors as per the architect's design. Doors with standard fittings as directed by architect.
Windows: Aluminum sliding windows.
Painting: Plastic paint on internal walls, Cement paint on external walls and Enamel Paint on doors.
Parking: Adequate parking facilities.
Electrification: Necessary electric points will be provided like Plug points, A.C. points, Utility points, Kitchen Accessories points etc.
Water Supply: bore well facility will be provided. Overhead Water Tank will be provided for drinking and other use.
Drainage: Municipal drainage connection is available.
Toilet & Bath: Dado height 7' in Toilet, Bath and lintel level on the washbasin.
Elevator: Standard make lift will be provided.
Welcome to Shiv Aastha Residency , a premium residential community designed for those who desire a blend of luxury, comfort, and convenience. Located in the heart of the city and spread over 0.19 acres, this architectural marvel offers an extraordinary living experience with 20 meticulously designed 3 BHK Apartments,.
Shiv Aastha Residency – Luxury Apartments with Unmatched Lifestyle Amenities.
Key Highlights of Shiv Aastha Residency: .
• Spacious Apartments : Choose from elegantly designed 3 BHK BHK Apartments, with a well-planned 5 structure.
• Premium Lifestyle Amenities: Access 20 lifestyle amenities, with modern facilities.
• Vaastu Compliant: These homes are Vaastu-compliant with efficient designs that maximize space and functionality.
• Prime Location: Shiv Aastha Residency is strategically located close to IT hubs, reputed schools, colleges, hospitals, malls, and the metro station, offering the perfect mix of connectivity and convenience.
Discover Luxury and Convenience .
Step into the world of Shiv Aastha Residency, where luxury is redefined. The contemporary design, with façade lighting and lush landscapes, creates a tranquil ambiance that exudes sophistication. Each home is designed with attention to detail, offering spacious layouts and modern interiors that reflect elegance and practicality.
Whether it's the world-class amenities or the beautifully designed homes, Shiv Aastha Residency stands as a testament to luxurious living. Come and explore a life of comfort, luxury, and convenience.
Shiv Aastha Residency – Address Vivekanand Nagar, Anand, Gujarat, INDIA..
Welcome to Shiv Aastha Residency , a premium residential community designed for those who desire a blend of luxury, comfort, and convenience. Located in the heart of the city and spread over 0.19 acres, this architectural marvel offers an extraordinary living experience with 20 meticulously designed 3 BHK Apartments,.
Address: The address of Shiv Aastha Residency is Vivekanand Nagar, Anand, Gujarat, INDIA..
Anand, Gujarat, INDIA.
Projects in Anand
Ongoing Projects |The project is located in Vivekanand Nagar, Anand, Gujarat, INDIA.
Flat Size in the project is 1300
Yes. Shiv Aastha Residency is RERA registered with id PR/GJ/ANAND/ANAND/Others/RAA09631/311221 (RERA)
The area of 3 BHK units in the project is 1300 sqft
The project is spread over an area of 0.19 Acres.
Price of 3 BHK unit in the project is Rs. 40.3 Lakhs