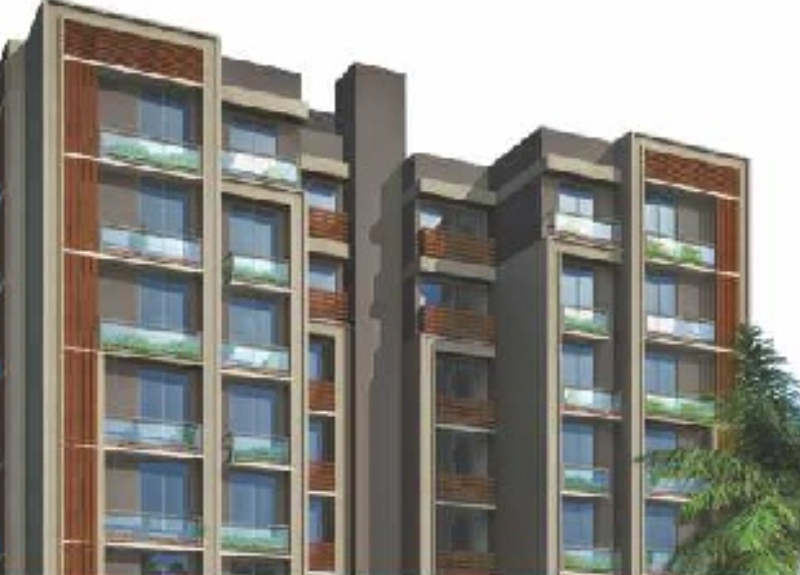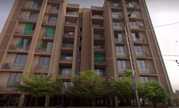

Change your area measurement
SPECIFICATIONS
KITCHEN : Ready to use granite finished platform with SS sink, designer glazed tiles with dado up to lintel level. Electrical point for microwave and mixer. Plumbing and electrical provisions for water purifier and chimney.
WALLS : All internal walls will be finished with putty over mala plaster. All external wall be finished with double coat send-face plaster with premium quality acrylic paint.
DOORS & WINDOWS : Decorative main entrance door with brass fitting and fixtures. All other doors are flush doors.Aluminum coated sliding windows.
PLUMBING : Concealed plumbing with premium quality pipes and fittings. A common borewell for continuos water supply.
FLOORING : Mirror polished vitrified tiles in drawing, dining, kitchen & all bedroom.
TOILETS : Elegantly designed toilets with designer tiles with dado up to lintel level and color coordinated sanitary ware. Shower facility in every toilet.
ELECTRIFICATION : 3-phase concealed copper flexible wiring with adequate number of electrical points & branded modular switches, TV & Telephone points in drawing room & all bedrooms, AC pcint in all bedrooms, Centralize distribution board with MCBs & ELCB for safety protection.
TERRACE : Common terrace finished with suitable water proofing & china-mosaic flooring for heat reflection.
PARKING : Parking area paved with designer tiles/blocks.
Shiv Habitat which has Apartments at Chandkheda, Ahmedabad is the most sought after locality for the ones who desires to invest in future perspectives too. Chandkheda, Ahmedabad is in close proximity to major companies. In Ahmedabad, the demand for real estate is continually scaling. Also many business establishments along with well known schools, colleges, medical centers, shopping malls and places of recreation is in close vicinity to Shiv Habitat . Shiv Habitat is strategically designed keeping in mind even the smallest details. It comprises of all world class amenities such as 24Hrs Water Supply, 24Hrs Backup Electricity, CCTV Cameras, Covered Car Parking, Gym, Landscaped Garden, Lift, Play Area, Security Personnel and Swimming Pool.
Location Advantages:. The Shiv Habitat is strategically located with close proximity to all civic amenities such as schools, colleges, hospitals, shopping malls, grocery stores, restaurants, recreational centres etc. The complete address of Shiv Habitat is TP 44, Chandkheda, Ahmedabad , Gujarat, INDIA..
Builder Information:. Shiv Developers Ahmedabad is one of the leading real estate company which has successfully completed many residential projects.
Construction and Availability Status:. Shiv Habitat is currently completed project.
Units and interiors:. It offers spacious and skillfully designed 3 BHK Apartments at very affordable prices. Shiv Habitat comprises of dedicated wardrobe niches in every room, branded bathroom fittings, space efficient kitchen and a large living space. Proper ventilation is there in every corner of the house.
Overview
Chandkheda is a neighbourhood in the North-west of the metropolitan city of Ahmedabad. It lies west to Sabarmati River, and is in northern portion of Ahmedabad. In January 2008, Chandkheda Panchayat was included under Ahmedabad Municipal Corporation jurisdiction and ceased to exist as a separate civic body. Chandkheda has developed into a residential area mostly because of the ONGC office situated nearby. Most of the officers choose to stay in this suburb of Ahmedabad rather than in the busy city itself. Chandkheda in Ahmedabad is a potential goldmine for both investors and homebuyers alike. Many urban localities in Ahmedabad such as Satellite, Prahlad Nagar, Vastrapur and Chandkheda are undergoing rapid development and are offering enticing housing options along with promising commercial spaces. Tragad, Chharodi, Motera, Sabarmati, Ranip, Ghatlodiya, and Zundal are its nearby locality. This is the only locality in Ahmedabad which is surrounded by three major expressway and Highway i.e Sardar Patel Ring Road, BRTS Corridor/Ahmedabad-Patan Highway Road, and SH 71. The prices of apartments in Chandkheda are quite economical. Some of the key residential projects in Chandkheda are Sangath IPL Pure, Sangath IPL Pure, Saamarth Heaven 4, Kavisha Pebble Bay 2, Ashapura Samanvay Residency among others.
Connectivity
It has excellent connectivity to the Sardar Vallabhbhai Patel International Airport which is located nearly 14 kilometres from Chandkheda via Sardar Patel Ring Road/ Ahmedabad - Patan Highway Road.
Chandkheda Road, Chandlodiya B, Chandlodiya, Sabarmati Junction are the nearby railway station to ChandKheda. However, Sabarmati Railway Station is the major railway station which is located at a driving distance of 5.9 km via IOC Road from where one can get trains for Tier-1 and Tier-2 cities. Ahmedabad Railway Station is approximately 15 kilometres from the town.
Chandkheda is the only locality in Ahmedabad where three major highways and expressway intersect each other. Other arterial roads are IOC Road, Mansarovar Road, and Sneh Plaza Road.
The Bus Rapid Transit System provides good road transportation to the area. The upcoming metro rail project in east Ahmedabad will further facilitate travelling around this region.
Factors for past growth
With excellent connectivity to International Airport, Gandhinagar Capital Railway Station along with some major IT parks such as The Infocity-The Global IT Hub and Phoenix IT Park have been a plus point for Gift City, driving residential demand and development and consistent rental yield. A large number of workforce working in those IT Parks want to have their home close to their workplace. As a result, property for rent in Chandkheda gets propsed tenants.
Factors for future growth
The locality houses the offices of very famous commercial establishments namely Indian Oil Corporation (IOC), Oil and Natural Gas Corporation Limited (ONGC), Gujarat Housing Board and Indylogix Solutions. This opens the doors to increasing employment opportunities as well as investment prospects. An IT park is also in the vicinity.
The other main factor that has helped in the growth of the real estate sector of Chandkheda is the presence of Oil and Natural Gas Corporation (ONGC) in the vicinity. Most of the ONGC officers choose to stay in this suburb of Ahmedabad rather than in the busy city itself.
Infrastructural Development (Social & Physical)
Chandkheda possesses best-in-class infrastructural facilities encompassing: It has many reputed schools and educational institutions in its vicinity. Some of them are Mani Prabhu Higher Secondary School, EuroKids, New Gayatri Higher Secondary School, Tree House, Mani Prabhu High School, and Sabarmati Hindi High School.
Some of the renowned hospitals providing healthcare facilities to the residents of Arekere are Jincy Multispeciality Hospital, Pranja Health Care Hospital, and Life Cure Multispeciality Hospital to name a few.
The locality has a good retail market with malls, shopping plazas, shopping complexes, retail outlets, stationery shops, and grocery outlets. The shopping malls in the locality include Sangath Mall-1, Sangath Mall-2, and Square Mall.
Retail outlets of both national and international brands are present here. Some of the brands include Jigsaw, Lenskart, Digital Xpress Mini, Cantabil Retail India Ltd, Mafatlal Family Shop, and Pantaloon Kids.
Near Savita Green Party Plot, Chandkheda, Ahmedabad-382424, Gujarat, INDIA.
Projects in Ahmedabad
Ongoing Projects |The project is located in TP 44, Chandkheda, Ahmedabad , Gujarat, INDIA.
Apartment sizes in the project range from 1185 sqft to 2205 sqft.
Yes. Shiv Habitat is RERA registered with id PR/GJ/AHMEDABAD/AHMADABAD CITY/AUDA/RAA00232/220917 (RERA)
The area of 3 BHK apartments ranges from 1185 sqft to 2205 sqft.
The project is spread over an area of 0.81 Acres.
The price of 3 BHK units in the project ranges from Rs. 42.13 Lakhs to Rs. 78.39 Lakhs.