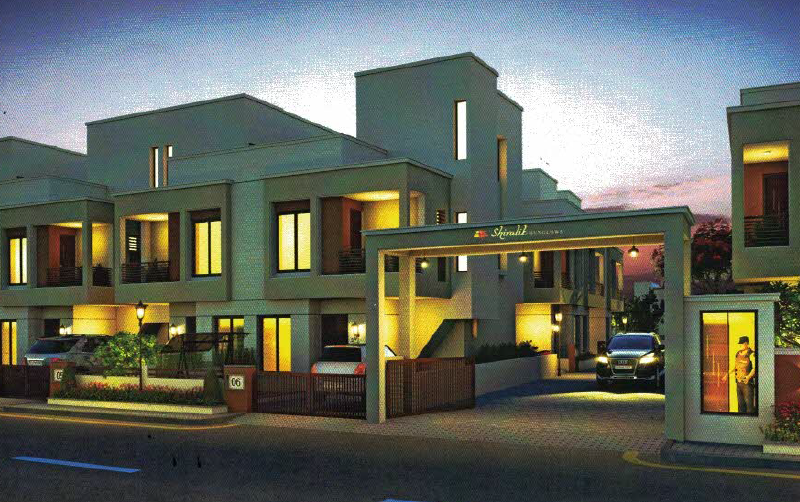By: Shivalik Realty in Khatamba




Change your area measurement
MASTER PLAN
Structure : All R.C.C. & Brick masonary works as per structure engineer's design.
Flooring : 24" X 24" Vitrified flooring in all rooms with skirting
Kitchen : Granite kitchen platform with S.S. sink, with Designer Glazed tiles dedo upto lintel level.
Doors : Elegantly Designed main door and other doors are laminated flush door
Windows : fully glazed alluminium windows with safety bars.
Electrification : Concealed Copper ISI wiring with Moduler Switches with sufficient points as per architects details.
Bath : Ceramic tiles flooring & Decorative glazed tiles dedo upto lintel Level
Plumbing : Concealed plumbing CPVC/UPVC with good quality fittings
Water : Overhead & underground water tank with sufficient capacity
Paint : Inside walls smooth plaster with emulsion paint and outside surface acrylic painted
Terrace : Terrace finished water proof with china mosaic
Parking : Checkerd tiles Flooring
Shivalik Bunglows is located in Vadodara and comprises of thoughtfully built Residential Villas. The project is located at a prime address in the prime location of Khatamba. Shivalik Bunglows is designed with multitude of amenities spread over 4.70 acres of area.
Location Advantages:. The Shivalik Bunglows is strategically located with close proximity to schools, colleges, hospitals, shopping malls, grocery stores, restaurants, recreational centres etc. The complete address of Shivalik Bunglows is Khatamba, Vadodara, Gujarat, INDIA..
Builder Information:. Shivalik Realty is a leading group in real-estate market in Vadodara. This builder group has earned its name and fame because of timely delivery of world class Residential Villas and quality of material used according to the demands of the customers.
Comforts and Amenities:. The amenities offered in Shivalik Bunglows are 24Hrs Water Supply, 24Hrs Backup Electricity, CCTV Cameras, Fire Safety, Play Area and Security Personnel.
Construction and Availability Status:. Shivalik Bunglows is currently completed project. For more details, you can also go through updated photo galleries, floor plans, latest offers, street videos, construction videos, reviews and locality info for better understanding of the project. Also, It provides easy connectivity to all other major parts of the city, Vadodara.
Units and interiors:. The multi-storied project offers an array of 4 BHK Villas. Shivalik Bunglows comprises of dedicated wardrobe niches in every room, branded bathroom fittings, space efficient kitchen and a large living space. The dimensions of area included in this property vary from 1098- 1098 square feet each. The interiors are beautifully crafted with all modern and trendy fittings which give these Villas, a contemporary look.
Shivalik Realty is a leading player in Vadodara real estate industry. Everyone dreams to have their own home & they help many of them to make their dreams come true. They build each home painstakingly, with focus on Quality, Useful detailing & ensure Value for money. They desire to earn people's trust and confidence while they create whenever they launch their new product and services.
338/33-B, Kalpana Society, Waghodia Road, Vadodara, Gujarat, INDIA.
Projects in Vadodara
Ongoing Projects |The project is located in Khatamba, Vadodara, Gujarat, INDIA.
Flat Size in the project is 1098
Yes. Shivalik Bunglows is RERA registered with id PR/GJ/VADODARA/VADODARA/Others/RAA03863/291018 (RERA)
The area of 4 BHK units in the project is 1098 sqft
The project is spread over an area of 4.70 Acres.
3 BHK is not available is this project