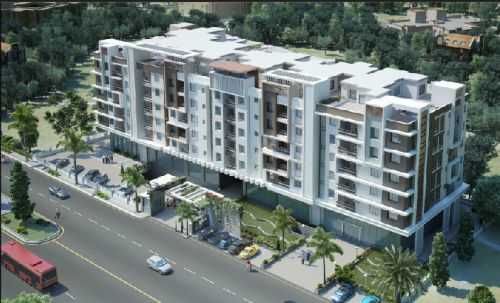



Change your area measurement
MASTER PLAN
Shivgyan Luxora: Premium Living at Civil Lines, Jaipur.
Prime Location & Connectivity.
Situated on Civil Lines, Shivgyan Luxora enjoys excellent access other prominent areas of the city. The strategic location makes it an attractive choice for both homeowners and investors, offering easy access to major IT hubs, educational institutions, healthcare facilities, and entertainment centers.
Project Highlights and Amenities.
This project, spread over 2.61 acres, is developed by the renowned Shivgyan Developers Pvt Ltd. The 65 premium units are thoughtfully designed, combining spacious living with modern architecture. Homebuyers can choose from 2 BHK, 3 BHK and 4 BHK luxury Apartments, ranging from 1000 sq. ft. to 2500 sq. ft., all equipped with world-class amenities:.
Modern Living at Its Best.
Whether you're looking to settle down or make a smart investment, Shivgyan Luxora offers unparalleled luxury and convenience. The project, launched in Jan-2010, is currently completed with an expected completion date in Jan-2015. Each apartment is designed with attention to detail, providing well-ventilated balconies and high-quality fittings.
Floor Plans & Configurations.
Project that includes dimensions such as 1000 sq. ft., 2500 sq. ft., and more. These floor plans offer spacious living areas, modern kitchens, and luxurious bathrooms to match your lifestyle.
For a detailed overview, you can download the Shivgyan Luxora brochure from our website. Simply fill out your details to get an in-depth look at the project, its amenities, and floor plans. Why Choose Shivgyan Luxora?.
• Renowned developer with a track record of quality projects.
• Well-connected to major business hubs and infrastructure.
• Spacious, modern apartments that cater to upscale living.
Schedule a Site Visit.
If you’re interested in learning more or viewing the property firsthand, visit Shivgyan Luxora at Civil Lines, Rajmahal Scheme, C-scheme, Jaipur, Rajasthan, INDIA. Experience modern living in the heart of Jaipur.
Shivgyan is a name that is there in the real estate arena for more than 20 years. In these two powerful decades, the group has established itself as name that is known for achieving a perfect balance between dreams and reality. During this time span, Shivgyan has explored both residential and commercial domain to make the idea of modern day living possible. For the group's think tank it is not just just creating structures but also evolving a lifestyle that is designed keeping the sustainability factor in mind. It's also about bringing synergy between development, environment and most cherished human aspirations. In its sincere endeavours, Shivgyan is striving hard to make a better sense of real estate for both life and lifestyle.
Shivgyan Luxora, G-2, Parivahan Marg, Rajmahal Scheme, C-Scheme Jaipur - 302001, Rajasthan, INDIA.
Projects in Jaipur
Completed Projects |The project is located in Civil Lines, Rajmahal Scheme, C-scheme, Jaipur,Rajasthan, INDIA
Apartment sizes in the project range from 1000 sqft to 2500 sqft.
The area of 4 BHK apartments ranges from 2200 sqft to 2500 sqft.
The project is spread over an area of 2.61 Acres.
The price of 3 BHK units in the project ranges from Rs. 1.71 Crs to Rs. 1.83 Crs.