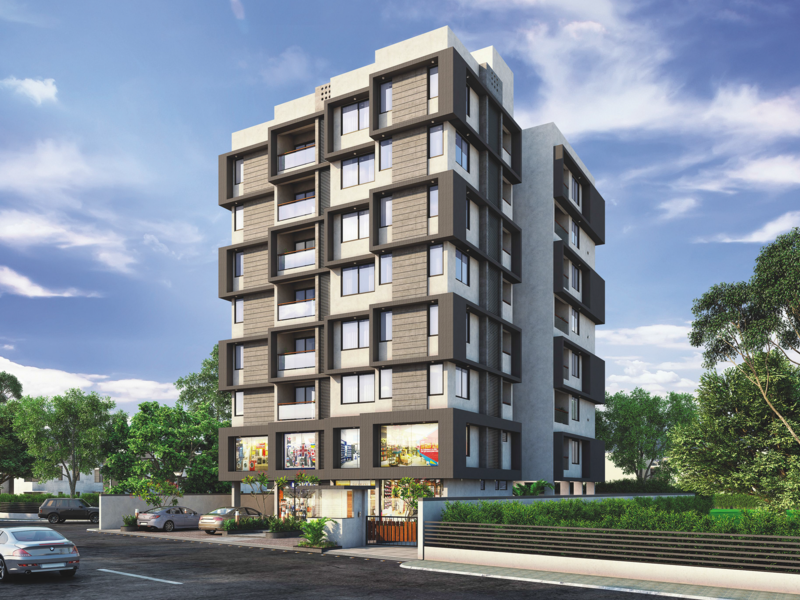By: Shivprath Infra in Bareja




Change your area measurement
MASTER PLAN
Structure
Earthquake resistant structure of R.C.C. frame work with brick masonry wall.
Wall
Finish Internal smooth plaster with white putty and external sand faced plaster with acrylic paint.
Flooring
Vitrified tiles flooring.
Windows
Fully glass windows with aluminium section with M.S. Safety Grill.
Doors
Decorative main door & other doors are flush doors.
Kitchen
Granite Platform with S.S. sink, Glazed tiles up to lintel level
Toilet
ISI Branded S.S. Fixtures and glazed tiles dedo in all toilets up to lintel level.
Electrification
ISI Branded Concealed copper wiring with AC., TV., Telephone, Geyser, Water Purifier point & adequate points as per architect design.
Terrace
China mosaic on terrace for Heat-reduction and longer life of building.
Shivprath Ananta Heights: Premium Living at Bareja, Ahmedabad.
Prime Location & Connectivity.
Situated on Bareja, Shivprath Ananta Heights enjoys excellent access other prominent areas of the city. The strategic location makes it an attractive choice for both homeowners and investors, offering easy access to major IT hubs, educational institutions, healthcare facilities, and entertainment centers.
Project Highlights and Amenities.
This project, spread over 0.24 acres, is developed by the renowned Shivprath Infra. The 22 premium units are thoughtfully designed, combining spacious living with modern architecture. Homebuyers can choose from 2 BHK and 3 BHK luxury Apartments, ranging from 883 sq. ft. to 1317 sq. ft., all equipped with world-class amenities:.
Modern Living at Its Best.
Whether you're looking to settle down or make a smart investment, Shivprath Ananta Heights offers unparalleled luxury and convenience. The project, launched in Mar-2019, is currently completed with an expected completion date in Jun-2023. Each apartment is designed with attention to detail, providing well-ventilated balconies and high-quality fittings.
Floor Plans & Configurations.
Project that includes dimensions such as 883 sq. ft., 1317 sq. ft., and more. These floor plans offer spacious living areas, modern kitchens, and luxurious bathrooms to match your lifestyle.
For a detailed overview, you can download the Shivprath Ananta Heights brochure from our website. Simply fill out your details to get an in-depth look at the project, its amenities, and floor plans. Why Choose Shivprath Ananta Heights?.
• Renowned developer with a track record of quality projects.
• Well-connected to major business hubs and infrastructure.
• Spacious, modern apartments that cater to upscale living.
Schedule a Site Visit.
If you’re interested in learning more or viewing the property firsthand, visit Shivprath Ananta Heights at Bareja, Ahmedabad, Gujarat, INDIA.. Experience modern living in the heart of Ahmedabad.
Because of its advantageous location, reasonable prices, and continuous infrastructural improvements, Bareja, which is in Ahmedabad's southeast, is becoming a more attractive real estate destination.
Bareja provides good access to important locations like Narol, Vatva, and Ghodasar because it is located along the Ahmedabad-Vadodara Expressway. Its attractiveness for both residential and commercial ventures is increased by its closeness to industrial areas and the Sardar Patel Ring Road. The area's connectivity potential are further enhanced by its proximity to key highways and the anticipated metro lines.
These figures indicate a favorable environment for both end-users and investors seeking long-term gains.
Notable residential projects in the area include Mahadev Bileshwar Kutir, Himanshi Residency, and Omkar Elite, offering modern amenities and quality construction.
B 102, Aaryavrat Heights, Behind Ratnakar Part-4, Jodhpur, Ahmedabad, Gujarat, INDIA.
Projects in Ahmedabad
Completed Projects |The project is located in Bareja, Ahmedabad, Gujarat, INDIA.
Apartment sizes in the project range from 883 sqft to 1317 sqft.
Yes. Shivprath Ananta Heights is RERA registered with id PR/GJ/AHMEDABAD/AHMEDABAD CITY/AUDA/MAA06364/201119 (RERA)
The area of 2 BHK units in the project is 883 sqft
The project is spread over an area of 0.24 Acres.
Price of 3 BHK unit in the project is Rs. 5 Lakhs