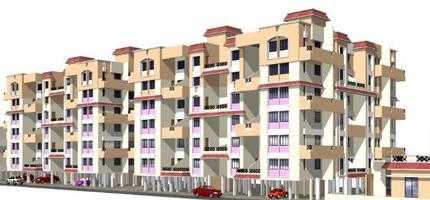By: Behede Properties LLP in Kalewadi

Change your area measurement
Structure
RCC frame structure
External walls 6 thick brick & internal
Walls
4/6brick
Flooring
24x24 Ceramic tiles flooring in entire Unit / Flat
Kitchen
Kitchen platform with granite top
Stainless steel sink
4 height glazed tile dado above kitchen counter
Bathroom
Glazed Tile upto 7 in bath & 4 in toilet
Concealed internal plumbing
Antiskid ceramic tile flooring in Bathroom
Hot & Cold Mixer set with overhead shower
Windows
3 Track powder coated aluminum sliding
Window with marble sill
Doors
Wooden Frame with Brass fittings Doors
Electrical
Modular switches
Concealed FRLS- Fire resists low smoke cable
MCB circuit breaker
Ample light points
Cable & Telephone point
Shivtirth Nagar : A Premier Residential Project on Kalewadi, Pune.
Key Highlights of Shivtirth Nagar .
• Prime Location: Nestled behind Wipro SEZ, just off Kalewadi, Shivtirth Nagar is strategically located, offering easy connectivity to major IT hubs.
• Eco-Friendly Design: Recognized as the Best Eco-Friendly Sustainable Project by Times Business 2024, Shivtirth Nagar emphasizes sustainability with features like natural ventilation, eco-friendly roofing, and electric vehicle charging stations.
• World-Class Amenities: 24Hrs Backup Electricity, Gated Community, Gym, Health Facilities, Intercom, Landscaped Garden, Play Area, Security Personnel and Tennis Court.
Why Choose Shivtirth Nagar ?.
Seamless Connectivity Shivtirth Nagar provides excellent road connectivity to key areas of Pune, With upcoming metro lines, commuting will become even more convenient. Residents are just a short drive from essential amenities, making day-to-day life hassle-free.
Luxurious, Sustainable, and Convenient Living .
Shivtirth Nagar redefines luxury living by combining eco-friendly features with high-end amenities in a prime location. Whether you’re a working professional seeking proximity to IT hubs or a family looking for a spacious, serene home, this project has it all.
Visit Shivtirth Nagar Today! Find your dream home at . Experience the perfect blend of luxury, sustainability, and connectivity.
Overview :
Kalewadi, located in the west is a suburb In Pune Metro City. It is an upcoming area and comes under Pimpri Chinchwad Municipal Corporation. Kalewadi is connected to Pimpri by Pavna bridge, to Chinchwad via Hedgewar Bridge, to Wakad via Kalewadi phata, and to Rahatani. Areas such as Chinchwad Gaon, Vijay Nagar, Talawade, Kalewadi, Datta Nagar and Thergaon surround it. This area need to be more developed in terms of physical and social infrastructure. It is situated off the Pawana River. Kalewadi is surrounded by Chikhali BRTS Road, PCMC Link Road, MG Road, Kalewadi-Rahatani Road. Pune city is situated at a distance of 16.9 km via Aundh Road while Mumbai is about 137 km from Kalewadi via Bangalore- Mumbai Highway. Kalewadi Road and Hedgewar Path are two major internal roads of Kalewadi which further has its access with Aundh-Ravet BRTS Road. Key residential projects in Kalewadi are Kwality Krishna Classic, JM Adi Amma Bliss, Vikaskaran Sunrise Villa, Sonigara Vihar Wing C, Geeta Sai Smarth Apartments among others.
Connectivity :
Kalewadi main Road and Chikhali BRTS Road are the major road which passes through to locality which further connects it to the PCMC Link Road. It has good access to SH67.
It enjoys excellent connectivity to Pune International Airport which is located at a driving distance of 20.4 kms via Mumbai-Pandharpur Road/Old Mumbai Road. Pune Railway Station is also located at a distance of 41 km via old Mumbai-Pune Highway.
Pimpri Railway Station, Chinchwad Railway Station, Akurdi Railway Station and Kasarwadi are its nearby stations. However, Pimpri Railway Station is the nearest station to Kalewadi.
Factors for past growth :
The growing social infrastructure and good transportation facilities of Kalewadi is well-developed as there are several schools and hospitals located in the vicinity can be a sign of good residential investment location in the coming days.
Improved connectivity to Pune Airport along with the technology park have been a plus point for Kalewadi, driving rental demand and providing consistent rental yield. It has close proximity to the Pune IT Park and Software Technology Park Of India. Another reason for it to be considered a good investment option is its connectivity to the PCMC Link Road and Chikhali BRTS Road. Hence, varieties of residential properties for sale has experienced in the recent past.
Infrastructural Development (Social & Physical) :
Dattakala International School, Parvati English Medium School, Om Saint High School, Nirmal Bethany High School, Vithalrao Throat English Medium School, Kalewadi PCMC Primary School, M.M. Secondary School Kalewadi are few quality schools in the locality.
Pyramid Hospital, Lonkar Hospital and Intensive Care and Railway Hospital Daud are the three major hospitals in the locality which providing health care facilities to the resident of Kalewadi.
City One Mall, Central Mall Pimpri-Chinchwad, Transcool Agro Mall and More Retail Shopping Center are some of the malls located in and around kalewadi.
#201,202, 2nd Floor, Shivganga Chambers, 686 Budhwar Peth, Bajirao Road, Pune, Maharashtra, INDIA.
Projects in Pune
Completed Projects |The project is located in Kalewadi, Pune-411017, Maharashtra, INDIA.
Apartment sizes in the project range from 669 sqft to 1098 sqft.
The area of 2 BHK apartments ranges from 880 sqft to 1098 sqft.
The project is spread over an area of 1.00 Acres.
The price of 2 BHK units in the project ranges from Rs. 46.31 Lakhs to Rs. 57.79 Lakhs.