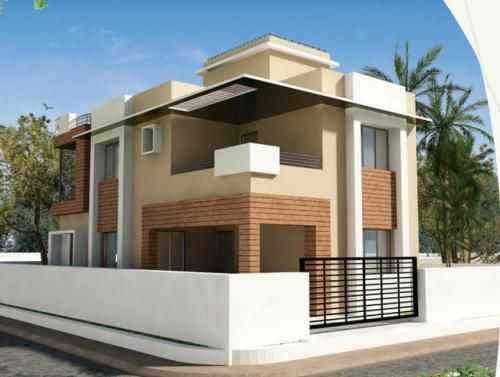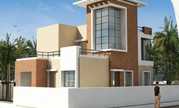By: Shraddha Promoters in Uttara


Change your area measurement
MASTER PLAN
SPECIFICATION FOR TYPE : B, C & D :-
FOUNDATION :
Isolated footing with grade beams.
STRUCTURE :
R.C.C framed structure with beams & columns.
FLOORING :
Vetrified tile flooring of superior quality.
Antiskid tile flooring in toilets.
Wall tile in kitchen upto 2’ from slab.
Wall tile in toilet upto 7’ height.
DOORS :
Main door – Wooden paneled door with teak finish.
Other door – Flush door with superior quality.
WINDOWS :
Aluminum framed sliding glass with m.s. grill.
ELECTRICALS :
Havel or equivalent switches, M.C.B of appropriate make, TV & Telephone points in all bed rooms & drawing.
A/C provision in all bed rooms.
FINISHES :
Internal - Walls with putty finish with primer paint.
External - Weather coat of superior quality.
WATER SUPPLY :
Individual bore well with motor and over head water tank for un interrupted water supply.
KITCHEN :
Granite working platform with stainless steel sink.
BATHROOMS :
WC with parry ware or equivalent basin and all taps.
SPECIFICATION FOR TYPE : A :-
Finishing specification is same as others with following extra points.
DOORS :
Godrej or equivalent lucking system with eye piece.
FINISHES :
Wall putty with superior quality distemper with colour choice.
KITCHEN :
Modular kitchen with electrical chimney.
BATHROOM :
Geyser provision in all toilets.
FURNISHING SPECIFICATION :
Box type bed in all bed rooms with superior quality.
One dinning set for six persons.
Sofa set in drawing.
Wooden shelf in any two bed rooms.
Wooden flooring in any of the master bed room.
A/C in any two bed rooms.
Fan in all bed rooms and drawing of branded quality.
Wi-Fi internet connection.
Video door phone.
Exhaust fan in kitchen and toilets.
Tata sky connection system.
32” LCD TV in drawing.
Shraddha Daffodils – Luxury Apartments in Uttara, Bhubaneswar.
Shraddha Daffodils, located in Uttara, Bhubaneswar, is a premium residential project designed for those who seek an elite lifestyle. This project by Shraddha Promoters offers luxurious. 3 BHK and 4 BHK Apartments packed with world-class amenities and thoughtful design. With a strategic location near Bhubaneswar International Airport, Shraddha Daffodils is a prestigious address for homeowners who desire the best in life.
Project Overview: Shraddha Daffodils is designed to provide maximum space utilization, making every room – from the kitchen to the balconies – feel open and spacious. These Vastu-compliant Apartments ensure a positive and harmonious living environment. Spread across beautifully landscaped areas, the project offers residents the perfect blend of luxury and tranquility.
Key Features of Shraddha Daffodils: .
World-Class Amenities: Residents enjoy a wide range of amenities, including a Club House, Gated Community, Gym, Intercom, Landscaped Garden, Play Area, Security Personnel, Swimming Pool, Tennis Court and Wifi Connection.
Luxury Apartments: Offering 3 BHK and 4 BHK units, each apartment is designed to provide comfort and a modern living experience.
Vastu Compliance: Apartments are meticulously planned to ensure Vastu compliance, creating a cheerful and blissful living experience for residents.
Legal Approvals: The project has been approved by Sorry, Legal approvals information is currently unavailable, ensuring peace of mind for buyers regarding the legality of the development.
Address:.
Uttara, Bhubaneswar, INDIA.
For more details on pricing, floor plans, and availability, contact us today.
N6/531, 1st Floor, IRC Village, Bhubaneswar - 751015, Odisha, INDIA.
Projects in Bhubaneswar
Completed Projects |The project is located in N.H.203, Uttara, Bhubaneswar, Orissa, INDIA.
Apartment sizes in the project range from 1600 sqft to 3200 sqft.
The area of 4 BHK units in the project is 3200 sqft
The project is spread over an area of 2.98 Acres.
The price of 3 BHK units in the project ranges from Rs. 37.78 Lakhs to Rs. 51 Lakhs.