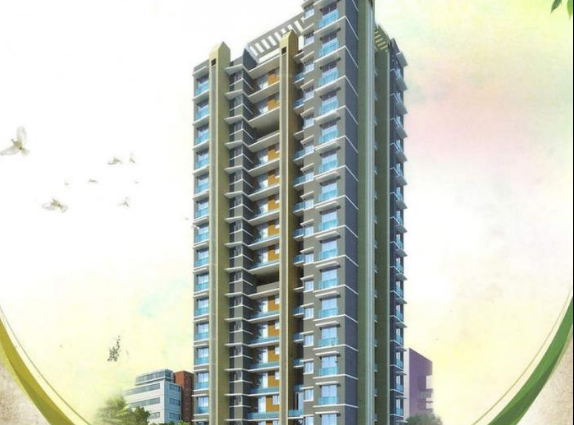By: Shraddha Landmark in Bhandup West

Change your area measurement
Structure
RCC Earthquake resistant structure.
Painting
External Paint Acrylic Paint.
Others
Garbage Disposal.
Passenger lift with generator back up.
Fire fighting systems.
Ready to use Cable TV connectivity.
Society office and common toilet for servant and visitors.
Decorative compound with decorative chequered tiles.
Waterproofing terrace.
Passage area tiling for each floor.
Main entrance as per Vastu.
Electrical
Concealed ISI copper wiring.
Electrical Points - for AC, TV, Telephone, Cable.
Electrical Connections for Telephone, Cable, AC with branded switches and fittings.
Flooring
Ceramic tiles flooring and full height glazed tiles in all toilets.
Flooring - 2 x 2 vitrified.
Doors and Windows
Doorframe - Box type waterproof ply with mat colour finish.
Panel - Moulded with mat finish colour.
Accessories - Peep Hole, Name Plate, Night Latch, 3 Lever Lock, Dead Lock, Brass / C. P. Fittings of Godrej or other Branded company.
French Door - Powder Coated M.S. with mosquito net.
French windows with powder coated sliding.
Windows - French windows with powder coated slide.
Windows with powder coated sliding.
Kitchen
Kitchen platform as per design with black granite.
Plumbing - Best high quality fittings.
Provision for Washing Machine.
Provision for Dish Washer.
Anti skid flooring.
Flooring - 2 x 2 vitrified.
Shraddha Infinity – Luxury Apartments with Unmatched Lifestyle Amenities.
Key Highlights of Shraddha Infinity: .
• Spacious Apartments : Choose from elegantly designed 1 BHK, 1 RK and 2 BHK BHK Apartments, with a well-planned 18 structure.
• Premium Lifestyle Amenities: Access 94 lifestyle amenities, with modern facilities.
• Vaastu Compliant: These homes are Vaastu-compliant with efficient designs that maximize space and functionality.
• Prime Location: Shraddha Infinity is strategically located close to IT hubs, reputed schools, colleges, hospitals, malls, and the metro station, offering the perfect mix of connectivity and convenience.
Discover Luxury and Convenience .
Step into the world of Shraddha Infinity, where luxury is redefined. The contemporary design, with façade lighting and lush landscapes, creates a tranquil ambiance that exudes sophistication. Each home is designed with attention to detail, offering spacious layouts and modern interiors that reflect elegance and practicality.
Whether it's the world-class amenities or the beautifully designed homes, Shraddha Infinity stands as a testament to luxurious living. Come and explore a life of comfort, luxury, and convenience.
Shraddha Infinity – Address Kokan Nagar, Bhandup West, Mumbai, Maharashtra, INDIA..
Welcome to Shraddha Infinity , a premium residential community designed for those who desire a blend of luxury, comfort, and convenience. Located in the heart of the city and spread over 0.25 acres, this architectural marvel offers an extraordinary living experience with 94 meticulously designed 1 BHK, 1 RK and 2 BHK Apartments,.
CTS No. 80, Backside Fish Market, Ashok Kedare Chowk, Bhandup West, Mumbai -400078, Maharashtra, INDIA.
The project is located in Kokan Nagar, Bhandup West, Mumbai, Maharashtra, INDIA.
Apartment sizes in the project range from 229 sqft to 561 sqft.
Yes. Shraddha Infinity is RERA registered with id P51800010938 (RERA)
The area of 2 BHK units in the project is 561 sqft
The project is spread over an area of 0.25 Acres.
Price of 2 BHK unit in the project is Rs. 69.8 Lakhs