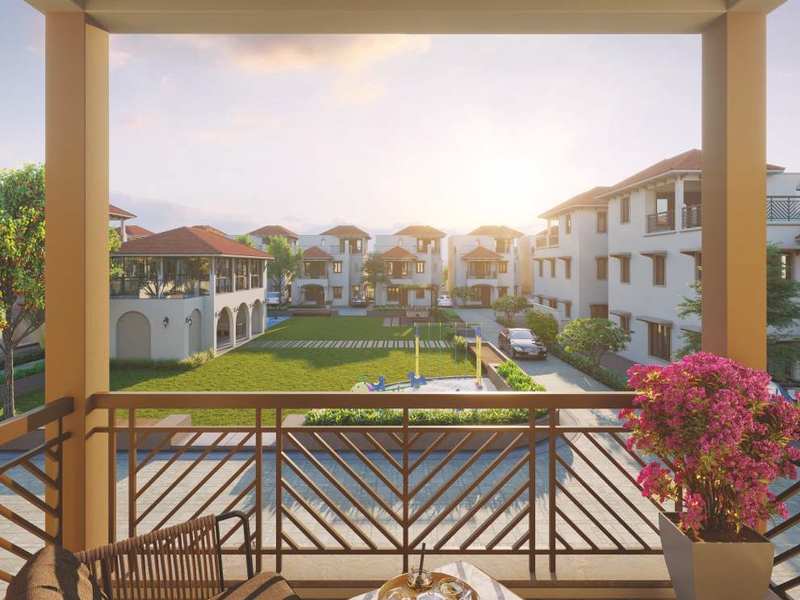By: Shraddha Infrastructure in Raysan




Change your area measurement
MASTER PLAN
Structure
· Earthquake resistant RCC structure designed for seismic conditions as per
regulations & codes.
Wall finish
· Internal wall mala plaster with putty finish
· External wall double coat plaster with paint.
Flooring
· 600 x 600 mm vitrified flooring in all room
· Anti-skid vitrified or kota stone flooring in wash area
· Anti-skid vitrified tiles in bathroom floor.
· China Mosaic for heat insulation on terrace.
Kitchen
· Kitchen platform with granite stone with sink
· Kota stone shelves in store room
· Vitrified tiles above platform up to lintel level
Toilets
· Good Quality of CP fittings
· Concealed plumbing for hot & cold mixture for shower
· Counter basins in bathrooms
· Vitrified Tile dado up to lintel level
Plumbing
· Standard quality of pipes for water/waste supply
· Water meter for individual bungalow
Doors/Windows
· Heighten decorative veneer finished main door with wooden framing
· Flush doors with double side oil paint colour in internal area with wooden
framing
· Doors with high quality locking arrangements
· Wooden framing window with glasses.
Electrical
· 3 phase concealed ISI wiring with modular switches, ELCB panelling for
maximum safety
· Fan and light points in all rooms with adequate numbers of charging points
Parking and internal roads
· Distinctively designed internal road.
· Decorative house numbers & letter box
· CCTV with TV screening & 30 days backup of common area.
Special features
· Well-equipped gym with Indoor Games
· Multi-purpose hall
· Exclusively designed landscape garden
· 24 x 7 water supply
· Security cabin at entrance
· All internal roads of RCC/ pavers
Discover the perfect blend of luxury and comfort at Shraddha Madhav Crest Villa, where each Villas is designed to provide an exceptional living experience. nestled in the serene and vibrant locality of Raysan, Gandhinagar.
Project Overview – Shraddha Madhav Crest Villa premier villa developed by Shraddha Infrastructure and Offering 37 luxurious villas designed for modern living, Built by a reputable builder. Launching on Dec-2019 and set for completion by Jun-2026, this project offers a unique opportunity to experience upscale living in a serene environment. Each Villas is thoughtfully crafted with premium materials and state-of-the-art amenities, catering to discerning homeowners who value both style and functionality. Discover your dream home in this idyllic community, where every detail is tailored to enhance your lifestyle.
Prime Location with Top Connectivity Shraddha Madhav Crest Villa offers 4 BHK Villas at a flat cost, strategically located near Raysan, Gandhinagar. This premium Villas project is situated in a rapidly developing area close to major landmarks.
Key Features: Shraddha Madhav Crest Villa prioritize comfort and luxury, offering a range of exceptional features and amenities designed to enhance your living experience. Each villa is thoughtfully crafted with modern architecture and high-quality finishes, providing spacious interiors filled with natural light.
• Location: Raysan, Gandhinagar, Gujarat, INDIA..
• Property Type: 4 BHK Villas.
• Project Area: 2.42 acres of land.
• Total Units: 37.
• Status: ongoing.
• Possession: Jun-2026.
Shraddha Infrastructure is a leading player in Gandhinagar real estate industry. Everyone dreams to have their own home & they help many of them to make their dreams come true. They build each home painstakingly, with focus on Quality, Useful detailing & ensure Value for money. They desire to earn people's trust and confidence while they create whenever they launch their new product and services.
1 - Sampad Helios, Near Sarthak Camphore, Near Poonam Party Plot Raysan, Gandhinagar, Gujarat, INDIA.
Projects in Gandhinagar
Ongoing Projects |The project is located in Raysan, Gandhinagar, Gujarat, INDIA.
Villa sizes in the project range from 2835 sqft to 2925 sqft.
Yes. Shraddha Madhav Crest Villa is RERA registered with id PR/GJ/GANDHINAGAR/GANDHINAGAR/Others/RAA06874/110320 (RERA)
The area of 4 BHK apartments ranges from 2835 sqft to 2925 sqft.
The project is spread over an area of 2.42 Acres.
3 BHK is not available is this project