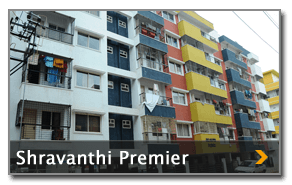By: Shravanthi Group in Uttarahalli




Change your area measurement
Salient Feature
RCC framed structure.
Concrete block masonry.
Elegant entrance-lobbies.
Stilt floor car parking.
Doors & Windows
Teak-wood door frame with threshold for main door.
Attractive teak finish flush door with melamine polish.
All other door frames in Hard wood.
Bedroom door shutters shall be commercial flush door with enamel Paint.
Toilet/Balcony doors of FRP- coated flush shutter with enamel paint.
Brass hardware for main door & brush-steel tabular lock for all other flush door of powder coated.
Living room will be provided with aluminum powder-coated window & separate door for balcony.
All windows shall be sliding, made of aluminum, powder-coated (two tracks).
Kitchen
L-shaped/parallel black granite kitchen platform with stainless steel sink with drain board.
2' dado above granite kitchen platform area in 8"x12" ceramic glazed tiles, loft for storage on two side wall in kitchen.
Painting
All internal wall smoothly plastered with lime rendering.
Electrical
One TV point in the living room & in Master bedroom.
Elegant Electrical switches Anchor Lisha or Similar, for safety one Earth Leakage circuit Breaker (ELCB) for the building.
One Miniature circuit Breaker (MCB) is provided at the main distribution box within each flat.
Telephone points in main bedrooms & Living area.
Fire resistant electrical wires of Finolex / Anchor make of equivalent.
Flooring
Vetrified flooring.
Toilet fittings & Accessories
Ceramic glazed tiles dado up to 7'0� height.
Hot & cold mixer unit of ISI make or equivalent for shower in all the toilets.
Provision for geyser & exhaust fan.
Shravanthi Premier: Premium Living at Uttarahalli, Bangalore.
Prime Location & Connectivity.
Situated on Uttarahalli, Shravanthi Premier enjoys excellent access other prominent areas of the city. The strategic location makes it an attractive choice for both homeowners and investors, offering easy access to major IT hubs, educational institutions, healthcare facilities, and entertainment centers.
Project Highlights and Amenities.
This project is developed by the renowned Shravanthi Group. The 40 premium units are thoughtfully designed, combining spacious living with modern architecture. Homebuyers can choose from 2 BHK and 3 BHK luxury Apartments, ranging from 850 sq. ft. to 1017 sq. ft., all equipped with world-class amenities:.
Modern Living at Its Best.
Floor Plans & Configurations.
Project that includes dimensions such as 850 sq. ft., 1017 sq. ft., and more. These floor plans offer spacious living areas, modern kitchens, and luxurious bathrooms to match your lifestyle.
For a detailed overview, you can download the Shravanthi Premier brochure from our website. Simply fill out your details to get an in-depth look at the project, its amenities, and floor plans. Why Choose Shravanthi Premier?.
• Renowned developer with a track record of quality projects.
• Well-connected to major business hubs and infrastructure.
• Spacious, modern apartments that cater to upscale living.
Schedule a Site Visit.
If you’re interested in learning more or viewing the property firsthand, visit Shravanthi Premier at Uttarahalli, Bangalore, Karnataka, INDIA.. Experience modern living in the heart of Bangalore.
#290/41, Shravanthi Chambers, 38th Cross, 10th Main, 5th Block, Jayanagar, Bangalore-560011, Karnataka, INDIA.
The project is located in Uttarahalli, Bangalore, Karnataka, INDIA.
Apartment sizes in the project range from 850 sqft to 1017 sqft.
The area of 2 BHK apartments ranges from 850 sqft to 1008 sqft.
The project is spread over an area of 1.00 Acres.
The price of 3 BHK units in the project ranges from Rs. 32.64 Lakhs to Rs. 32.8 Lakhs.