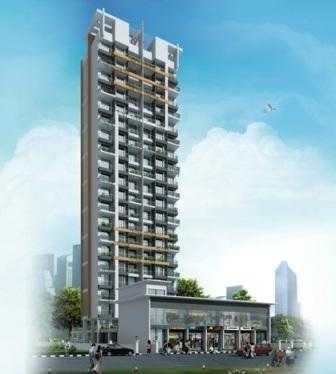By: Shree Balaji Developers in Kharghar

Change your area measurement
MASTER PLAN
Provision for water purifier system and hot & cold water.
Full height dado & designer glazed tiles in toilets
Provision for exhaust fans.
Laminated wooden flush door with wooden frame windows
Heavy section anodized sliding windows
POP finish Velvet / Luster Paint for the walls
Quality C.P. fittings of superior brands
Provision for Split AC system in living room & bedrooms
MCB & ECLB circuit breaker
Concealed electrical wiring & modular switches of superior brands
Provision for integrated inverter installation
Intercom facility with security cabin
Space for washing machine
Earthquake resistant RCC framed structure.
Specious & Decorative entrance & floor lobby.
Compound flooring in try-mix
External wall finished with sand faced plaster & sandex Matt paint
Exclusive high-speed elevators of reputed brands
Standby generator of all lifts and common area lights
Common terrace flooring of china mosaic.
Anti-termite treatment
Pest control for individual flats at the time of possession
Waterproofing treatment with rainwater harvesting
Granite kitchen platform with Stainless Steel Sink & Service Platform
Full height glazed tiles in kitchen.
Shree Balaji Om Rudra: Premium Living at Kharghar, NaviMumbai.
Prime Location & Connectivity.
Situated on Kharghar, Shree Balaji Om Rudra enjoys excellent access other prominent areas of the city. The strategic location makes it an attractive choice for both homeowners and investors, offering easy access to major IT hubs, educational institutions, healthcare facilities, and entertainment centers.
Project Highlights and Amenities.
This project, spread over 0.21 acres, is developed by the renowned Shree Balaji Developers NaviMumbai. The 36 premium units are thoughtfully designed, combining spacious living with modern architecture. Homebuyers can choose from 2 BHK and 3 BHK luxury Apartments, ranging from 1300 sq. ft. to 1660 sq. ft., all equipped with world-class amenities:.
Modern Living at Its Best.
Floor Plans & Configurations.
Project that includes dimensions such as 1300 sq. ft., 1660 sq. ft., and more. These floor plans offer spacious living areas, modern kitchens, and luxurious bathrooms to match your lifestyle.
For a detailed overview, you can download the Shree Balaji Om Rudra brochure from our website. Simply fill out your details to get an in-depth look at the project, its amenities, and floor plans. Why Choose Shree Balaji Om Rudra?.
• Renowned developer with a track record of quality projects.
• Well-connected to major business hubs and infrastructure.
• Spacious, modern apartments that cater to upscale living.
Schedule a Site Visit.
If you’re interested in learning more or viewing the property firsthand, visit Shree Balaji Om Rudra at Sector 20, Kharghar, NaviMumbai, Maharashtra, INDIA.. Experience modern living in the heart of NaviMumbai.
We forayed into construction arena with a passion to craft dream homes for our customers. When we say a dream home, we mean a home that offers peace of mind – while its being built and also long after it's been built.
We understand how much a home means to you and hence, we have complete transparency in all transactions and legal formalities. When we offer keys of your new home, it's completion of our promise but the beginning of responsibility in the true sense. Our after sales service stands testimony to this.
Right from sourcing the raw material and actual workmanship, we keep an eye and ensure only the best quality gets used. We especially emphasize on smaller details. We see to it that all accessories are branded. Simply because we cannot put our name and your status at stake due to such minor issues.
When you come to us to realized your dream home, rest assured that the reality will be more enticing than the dream.
Om Balaji Niwas, E-72, Sector 3, Kharghar, Navi Mumbai, Maharashtra, INDIA.
Projects in Navi Mumbai
Completed Projects |The project is located in Sector 20, Kharghar, NaviMumbai, Maharashtra, INDIA.
Apartment sizes in the project range from 1300 sqft to 1660 sqft.
The area of 2 BHK units in the project is 1300 sqft
The project is spread over an area of 0.21 Acres.
The price of 3 BHK units in the project ranges from Rs. 1.6 Crs to Rs. 1.65 Crs.