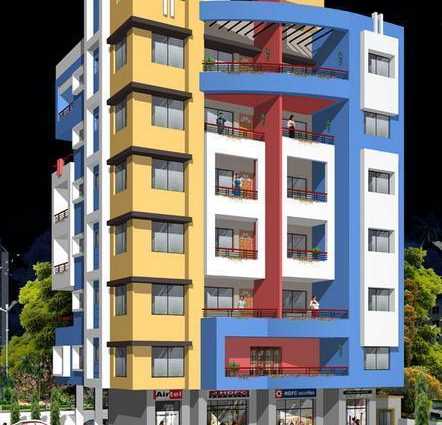
Change your area measurement
MASTER PLAN
Structure : R.C.C. Frame structure with external 6"Walls & Internal4"Walls.
Flooring : First quality 2X2 Vitrified or Porcelain flooring in all rooms with same skirting.
Kitchen : Granite kitchen platform with S.S. Kitchen Sink & Dado tiles upto lintel level.
Toilets : Concept dado tilesupto lintel level with Ceramic flooring.
Electrification : Concealed Electrification, with fittings of ISI Standards.
Plumbing : internal Concealed Plumbing, with branded fittings of ISI Standards to Kitchen, Toilets, Attach.
Internal Finish : Internal OBD paint of decent shades.
External Finish : Decent shade external paint.
Doors & Windows: Doors shutter of Soiled core Flush door painted/laminated with decent shade from both side,
with hardware fitting; 3-Track Powder coated aluminum sliding windows with Mosquito net.
Lift : Lift with backup facility.
Shree Ganesh Nakshatra – Luxury Living on Anandvalli, Nashik.
Shree Ganesh Nakshatra is a premium residential project by Shree Ganesh Constructions, offering luxurious Apartments for comfortable and stylish living. Located on Anandvalli, Nashik, this project promises world-class amenities, modern facilities, and a convenient location, making it an ideal choice for homeowners and investors alike.
This residential property features 24 units spread across 6 floors, with a total area of 0.19 acres.Designed thoughtfully, Shree Ganesh Nakshatra caters to a range of budgets, providing affordable yet luxurious Apartments. The project offers a variety of unit sizes, ranging from 1300 to 1300 sq. ft., making it suitable for different family sizes and preferences.
Key Features of Shree Ganesh Nakshatra: .
Prime Location: Strategically located on Anandvalli, a growing hub of real estate in Nashik, with excellent connectivity to IT hubs, schools, hospitals, and shopping.
World-class Amenities: The project offers residents amenities like a 24Hrs Water Supply, 24Hrs Backup Electricity, CCTV Cameras, Covered Car Parking, Fire Safety, Lift and Security Personnel and more.
Variety of Apartments: The Apartments are designed to meet various budget ranges, with multiple pricing options that make it accessible for buyers seeking both luxury and affordability.
Spacious Layouts: The apartment sizes range from from 1300 to 1300 sq. ft., providing ample space for families of different sizes.
Why Choose Shree Ganesh Nakshatra? Shree Ganesh Nakshatra combines modern living with comfort, providing a peaceful environment in the bustling city of Nashik. Whether you are looking for an investment opportunity or a home to settle in, this luxury project on Anandvalli offers a perfect blend of convenience, luxury, and value for money.
Explore the Best of Anandvalli Living with Shree Ganesh Nakshatra?.
For more information about pricing, floor plans, and availability, contact us today or visit the site. Live in a place that ensures wealth, success, and a luxurious lifestyle at Shree Ganesh Nakshatra.
Anand Apartment, 3rd Floor, Near Sachi Honda Showroom, Parijat Nagar, Nashik-422002, Maharashtra, INDIA.
Projects in Nashik
Completed Projects |The project is located in Near Naskshatra Lawns, Gangapur Road, Anandvalli, Nashik, Maharashtra, INDIA.
Flat Size in the project is 1300
The area of 3 BHK units in the project is 1300 sqft
The project is spread over an area of 0.19 Acres.
Price of 3 BHK unit in the project is Rs. 5 Lakhs