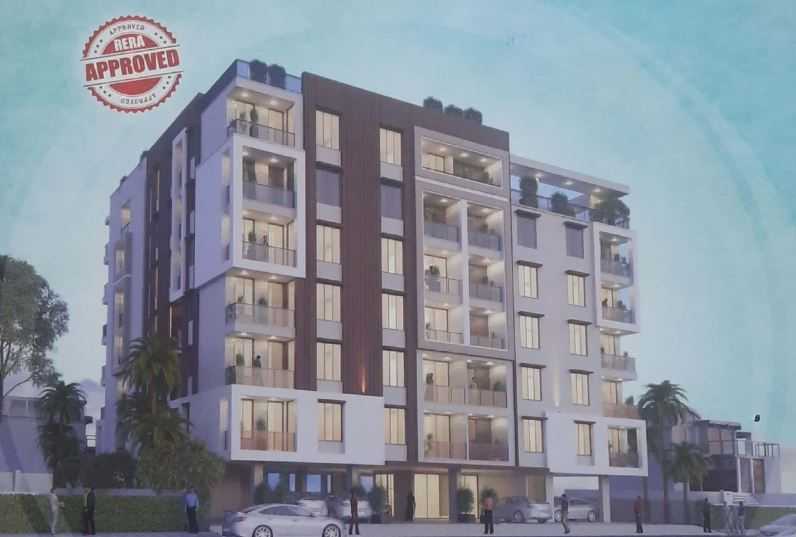By: Shree Ganesham Apartments Builder & Developers in Girdharipura


Change your area measurement
MASTER PLAN
Structure
FLOORING
FURNITURE SECTION
LIFT
GAS BANK MAINTENANCE
SECURITY
PARKING
LANDSCAPING
ELECTRICAL
SANITARY
Shree Ganesham Heights – Luxury Apartments with Unmatched Lifestyle Amenities.
Key Highlights of Shree Ganesham Heights: .
• Spacious Apartments : Choose from elegantly designed 3 BHK BHK Apartments, with a well-planned 6 structure.
• Premium Lifestyle Amenities: Access 40 lifestyle amenities, with modern facilities.
• Vaastu Compliant: These homes are Vaastu-compliant with efficient designs that maximize space and functionality.
• Prime Location: Shree Ganesham Heights is strategically located close to IT hubs, reputed schools, colleges, hospitals, malls, and the metro station, offering the perfect mix of connectivity and convenience.
Discover Luxury and Convenience .
Step into the world of Shree Ganesham Heights, where luxury is redefined. The contemporary design, with façade lighting and lush landscapes, creates a tranquil ambiance that exudes sophistication. Each home is designed with attention to detail, offering spacious layouts and modern interiors that reflect elegance and practicality.
Whether it's the world-class amenities or the beautifully designed homes, Shree Ganesham Heights stands as a testament to luxurious living. Come and explore a life of comfort, luxury, and convenience.
Shree Ganesham Heights – Address Girdharipura, Jaipur, Rajasthan, INDIA.
Welcome to Shree Ganesham Heights , a premium residential community designed for those who desire a blend of luxury, comfort, and convenience. Located in the heart of the city and spread over 0.26 acres, this architectural marvel offers an extraordinary living experience with 40 meticulously designed 3 BHK Apartments,.
New Loha Mandi Road, Harmada, Sikar, Jaipur, Rajasthan
Projects in Jaipur
Completed Projects |The project is located in Girdharipura, Jaipur, Rajasthan, INDIA
Apartment sizes in the project range from 836 sqft to 1167 sqft.
Yes. Shree Ganesham Heights is RERA registered with id RAJ/P/2021/1680 (RERA)
The area of 3 BHK apartments ranges from 836 sqft to 1167 sqft.
The project is spread over an area of 0.26 Acres.
Price of 3 BHK unit in the project is Rs. 5 Lakhs