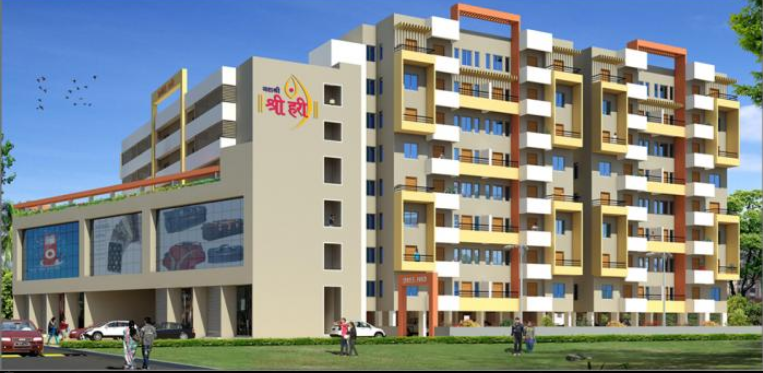By: Shree Yashashree Constructions Pvt Ltd in Pathardi Phata

Change your area measurement
MASTER PLAN
Discover Shree Hari : Luxury Living in Pathardi Phata .
Perfect Location .
Shree Hari is ideally situated in the heart of Pathardi Phata , just off ITPL. This prime location offers unparalleled connectivity, making it easy to access Nashik major IT hubs, schools, hospitals, and shopping malls. With the Kadugodi Tree Park Metro Station only 180 meters away, commuting has never been more convenient.
Spacious 1 BHK and 2 BHK Flats .
Choose from our spacious 1 BHK and 2 BHK flats that blend comfort and style. Each residence is designed to provide a serene living experience, surrounded by nature while being close to urban amenities. Enjoy thoughtfully designed layouts, high-quality finishes, and ample natural light, creating a perfect sanctuary for families.
A Lifestyle of Luxury and Community.
At Shree Hari , you don’t just find a home; you embrace a lifestyle. The community features lush green spaces, recreational facilities, and a vibrant neighborhood that fosters a sense of belonging. Engage with like-minded individuals and enjoy a harmonious blend of luxury and community living.
Smart Investment Opportunity.
Investing in Shree Hari means securing a promising future. Located in one of Nashik most dynamic locales, these residences not only offer a dream home but also hold significant appreciation potential. As Pathardi Phata continues to thrive, your investment is set to grow, making it a smart choice for homeowners and investors alike.
Why Choose Shree Hari.
• Prime Location: Behind Hotel Taj, Pathardi Phata, Nashik, Maharashtra, INDIA..
• Community-Focused: Embrace a vibrant lifestyle.
• Investment Potential: Great appreciation opportunities.
Project Overview.
• Bank Approval: All Leading Bank.
• Government Approval: Nashik Municipal Corporation.
• Construction Status: completed.
• Minimum Area: 610 sq. ft.
• Maximum Area: 855 sq. ft.
o Minimum Price: Rs. 19.52 lakhs.
o Maximum Price: Rs. 27.36 lakhs.
Experience the Best of Pathardi Phata Living .
Don’t miss your chance to be a part of this exceptional community. Discover the perfect blend of luxury, connectivity, and nature at Shree Hari . Contact us today to learn more and schedule a visit!.
# 13, Shradha Sankul, Old Gangapur Naka, Nashik, Maharashtra, INDIA.
The project is located in Behind Hotel Taj, Pathardi Phata, Nashik, Maharashtra, INDIA.
Apartment sizes in the project range from 610 sqft to 855 sqft.
The area of 2 BHK apartments ranges from 835 sqft to 855 sqft.
The project is spread over an area of 0.94 Acres.
The price of 2 BHK units in the project ranges from Rs. 26.72 Lakhs to Rs. 27.36 Lakhs.