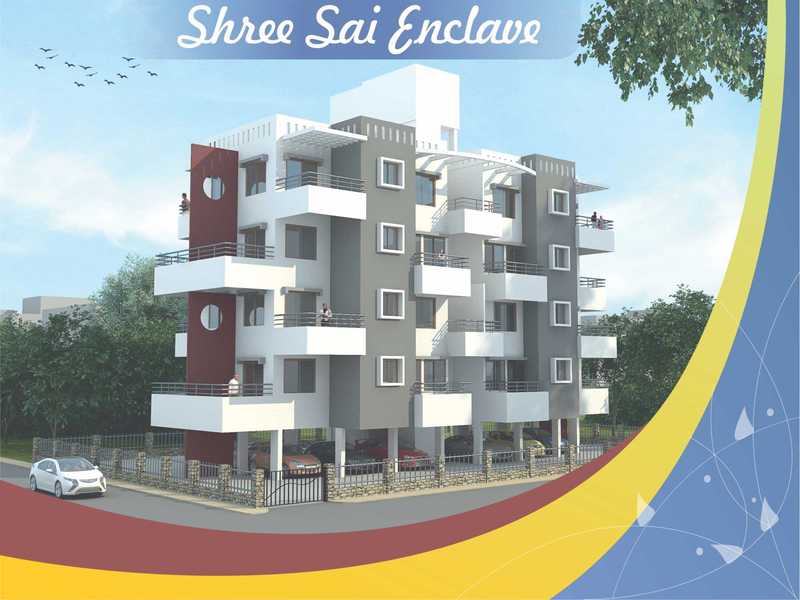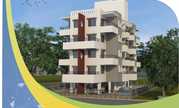

Change your area measurement
MASTER PLAN
Shree Sai Enclave – Luxury Living on Hinjewadi, Pune.
Shree Sai Enclave is a premium residential project by Vishwas Garud Builders & Developers, offering luxurious Apartments for comfortable and stylish living. Located on Hinjewadi, Pune, this project promises world-class amenities, modern facilities, and a convenient location, making it an ideal choice for homeowners and investors alike.
This residential property features 16 units spread across 4 floors. Designed thoughtfully, Shree Sai Enclave caters to a range of budgets, providing affordable yet luxurious Apartments. The project offers a variety of unit sizes, ranging from 541 to 628 sq. ft., making it suitable for different family sizes and preferences.
Key Features of Shree Sai Enclave: .
Prime Location: Strategically located on Hinjewadi, a growing hub of real estate in Pune, with excellent connectivity to IT hubs, schools, hospitals, and shopping.
World-class Amenities: The project offers residents amenities like a 24Hrs Water Supply, CCTV Cameras, Compound, Covered Car Parking, Entrance Gate With Security Cabin, Fire Safety, Gated Community, Landscaped Garden, Lift, Play Area, Rain Water Harvesting, Security Personnel, Vastu / Feng Shui compliant, 24Hrs Backup Electricity for Common Areas and Sewage Treatment Plant and more.
Variety of Apartments: The Apartments are designed to meet various budget ranges, with multiple pricing options that make it accessible for buyers seeking both luxury and affordability.
Spacious Layouts: The apartment sizes range from from 541 to 628 sq. ft., providing ample space for families of different sizes.
Why Choose Shree Sai Enclave? Shree Sai Enclave combines modern living with comfort, providing a peaceful environment in the bustling city of Pune. Whether you are looking for an investment opportunity or a home to settle in, this luxury project on Hinjewadi offers a perfect blend of convenience, luxury, and value for money.
Explore the Best of Hinjewadi Living with Shree Sai Enclave?.
For more information about pricing, floor plans, and availability, contact us today or visit the site. Live in a place that ensures wealth, success, and a luxurious lifestyle at Shree Sai Enclave.
Shree Sai Enclave, Narayan Nagar, Near Phase I, Hinjewadi, Pune - 411057, Maharashtra, INDIA.
Projects in Pune
Completed Projects |The project is located in Hinjawadi, Pune, Maharashtra, INDIA.
Apartment sizes in the project range from 541 sqft to 628 sqft.
The area of 1 BHK apartments ranges from 541 sqft to 628 sqft.
The project is spread over an area of 1.00 Acres.
The price of 1 BHK units in the project ranges from Rs. 25.97 Lakhs to Rs. 30.14 Lakhs.