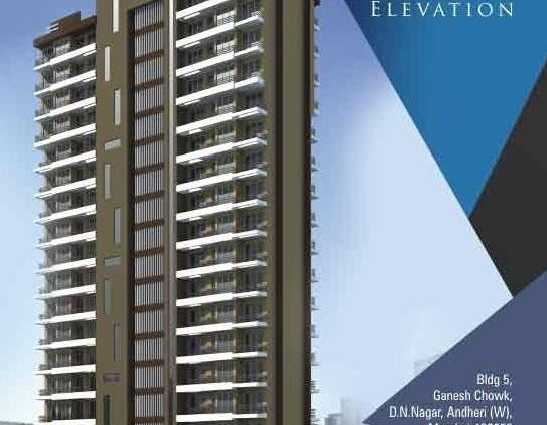
Change your area measurement
MASTER PLAN
STRUCTURE
FLOORING
KITCHEN
TOILETS AND FITTINGS
PLASTERING
Discover Shree Sai Shivneri Apartment : Luxury Living in Andheri West .
Perfect Location .
Shree Sai Shivneri Apartment is ideally situated in the heart of Andheri West , just off ITPL. This prime location offers unparalleled connectivity, making it easy to access Mumbai major IT hubs, schools, hospitals, and shopping malls. With the Kadugodi Tree Park Metro Station only 180 meters away, commuting has never been more convenient.
Spacious 1 BHK and 2 BHK Flats .
Choose from our spacious 1 BHK and 2 BHK flats that blend comfort and style. Each residence is designed to provide a serene living experience, surrounded by nature while being close to urban amenities. Enjoy thoughtfully designed layouts, high-quality finishes, and ample natural light, creating a perfect sanctuary for families.
A Lifestyle of Luxury and Community.
At Shree Sai Shivneri Apartment , you don’t just find a home; you embrace a lifestyle. The community features lush green spaces, recreational facilities, and a vibrant neighborhood that fosters a sense of belonging. Engage with like-minded individuals and enjoy a harmonious blend of luxury and community living.
Smart Investment Opportunity.
Investing in Shree Sai Shivneri Apartment means securing a promising future. Located in one of Mumbai most dynamic locales, these residences not only offer a dream home but also hold significant appreciation potential. As Andheri West continues to thrive, your investment is set to grow, making it a smart choice for homeowners and investors alike.
Why Choose Shree Sai Shivneri Apartment.
• Prime Location: Idgah Lane, D.N.Nagar, Andheri West, Mumbai, Maharashtra, INDIA..
• Community-Focused: Embrace a vibrant lifestyle.
• Investment Potential: Great appreciation opportunities.
Project Overview.
• Bank Approval: All Leading Bank and Finance.
• Government Approval: .
• Construction Status: completed.
• Minimum Area: 383 sq. ft.
• Maximum Area: 600 sq. ft.
o Minimum Price: Rs. 1.09 crore.
o Maximum Price: Rs. 1.71 crore.
Experience the Best of Andheri West Living .
Don’t miss your chance to be a part of this exceptional community. Discover the perfect blend of luxury, connectivity, and nature at Shree Sai Shivneri Apartment . Contact us today to learn more and schedule a visit!.
Andheri Office 15th Floor, Lotus Neelkamal Business Park, Dalia Industrial Estate, Opposite Citi mall, New Link Road, Andheri West, Mumbai, Maharashtra, INDIA.
Projects in Mumbai
Completed Projects |The project is located in Idgah Lane, D.N.Nagar, Andheri West, Mumbai, Maharashtra, INDIA.
Apartment sizes in the project range from 383 sqft to 600 sqft.
Yes. Shree Sai Shivneri Apartment is RERA registered with id P51800004197 (RERA)
The area of 2 BHK apartments ranges from 475 sqft to 600 sqft.
The project is spread over an area of 1.66 Acres.
The price of 2 BHK units in the project ranges from Rs. 1.36 Crs to Rs. 1.71 Crs.