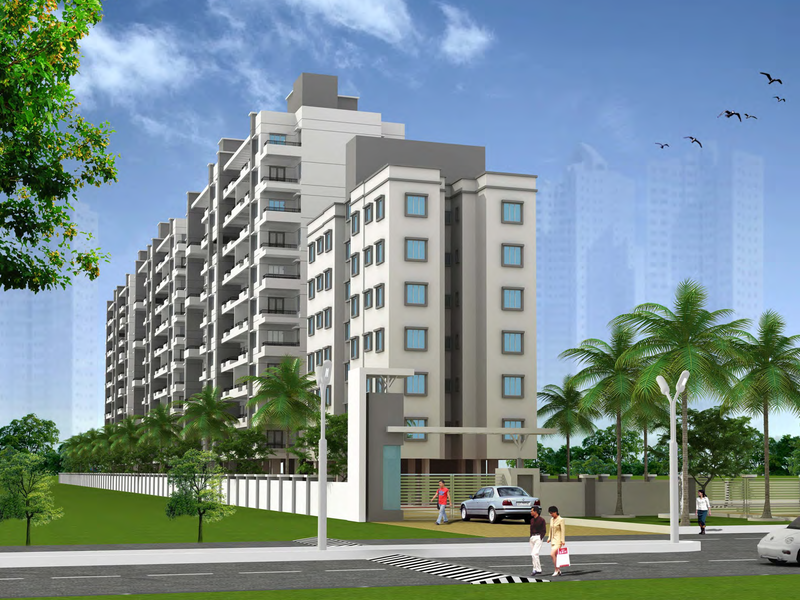



Change your area measurement
R.C.C. Framed structure.External walls 6" bricks and internal walls 4" bricks.
Intercom System for SecurityParty Lawn Interlocking Blocks for External road premises
All plumbing shall be concealed.
Sufficient electrical points in all rooms.Cable fit Telephone Points in living room.Granite kitchen platform with stainless steel sink.Glazed Tiles dado up to lintel level.Coloured Glazed tiles dado upto 7' height in bathroomW.C. White glazed tiles dado up to 4'height.
Main door with designed laminated sheets.Internal Flush Door with R.C.C. Door frame
3 track powder coated aluminum sliding windows with grill.
External sand face and internal smooth plaster.Only P.O.P. molding in living roomInternal Oil bond distemper & RCC Frame with Oil paint, external wall with semi acrylic paint.
24"x24" vitrified flooring in all rooms.Terrace, Balcony & Wash area mat finish tiles.
Shree Sai Vande Mataram: Premium Living at Moshi, Pune.
Prime Location & Connectivity.
Situated on Moshi, Shree Sai Vande Mataram enjoys excellent access other prominent areas of the city. The strategic location makes it an attractive choice for both homeowners and investors, offering easy access to major IT hubs, educational institutions, healthcare facilities, and entertainment centers.
Project Highlights and Amenities.
This project, spread over 2.00 acres, is developed by the renowned Shree Sai Samarth Developers. The 144 premium units are thoughtfully designed, combining spacious living with modern architecture. Homebuyers can choose from 1 BHK and 2 BHK luxury Apartments, ranging from 623 sq. ft. to 898 sq. ft., all equipped with world-class amenities:.
Modern Living at Its Best.
Whether you're looking to settle down or make a smart investment, Shree Sai Vande Mataram offers unparalleled luxury and convenience. The project, launched in Jan-2015, is currently completed with an expected completion date in Dec-2023. Each apartment is designed with attention to detail, providing well-ventilated balconies and high-quality fittings.
Floor Plans & Configurations.
Project that includes dimensions such as 623 sq. ft., 898 sq. ft., and more. These floor plans offer spacious living areas, modern kitchens, and luxurious bathrooms to match your lifestyle.
For a detailed overview, you can download the Shree Sai Vande Mataram brochure from our website. Simply fill out your details to get an in-depth look at the project, its amenities, and floor plans. Why Choose Shree Sai Vande Mataram?.
• Renowned developer with a track record of quality projects.
• Well-connected to major business hubs and infrastructure.
• Spacious, modern apartments that cater to upscale living.
Schedule a Site Visit.
If you’re interested in learning more or viewing the property firsthand, visit Shree Sai Vande Mataram at Dudulgaon,Moshi, Pune, Maharashtra, INDIA.
. Experience modern living in the heart of Pune.
Sr.No. 213 / 214,Opp. Swagat Hotel, Pawar Wasti, Moshi Alandi Road, Dudulgaon Moshi, Pune - 4012105, Maharashtra, INDIA.
Projects in Pune
Completed Projects |The project is located in Dudulgaon,Moshi, Pune, Maharashtra, INDIA.
Apartment sizes in the project range from 623 sqft to 898 sqft.
Yes. Shree Sai Vande Mataram is RERA registered with id P52100013283 (RERA)
The area of 2 BHK apartments ranges from 887 sqft to 898 sqft.
The project is spread over an area of 2.00 Acres.
The price of 2 BHK units in the project ranges from Rs. 28.38 Lakhs to Rs. 28.74 Lakhs.