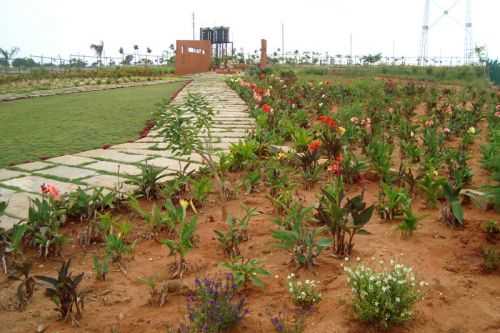



Change your area measurement
MASTER PLAN
Discover the Promise of Luxury Living in Hunsur Road, Mysore.
Shree Sapthagiri Layout, a landmark project by Shree Sapthagiri Developers, brings to life premium residential plots in Hunsur Road. Spread across 9.15 acres, this gated community offers luxury amenities and well-designed spaces to cater to every aspect of your contemporary lifestyle.
This location is ideal for those looking to invest in Mysore real estate, with easy access to top schools, colleges, hospitals, and recreational areas.
Key Features : .
Plot Sizes: Starting from 1200 sq ft.
Total Area: 9.15 acres.
Location: Hunsur Road, Mysore.
Legal & Bank Approvals: MUDA and Sorry, Approvals and Loans information is currently unavailable.
16 /1-2, 19th B Cross, Elephant Rock Road, Jayanagar 3rd Block, Bangalore-560011, Karnataka, INDIA.
Projects in Mysore
Completed Projects |The project is located in Hunsur Road, Mysore, Karnataka, INDIA.
Plot Size in the project is 4000
4 BHK is not available is this project
The project is spread over an area of 9.15 Acres.
3 BHK is not available is this project