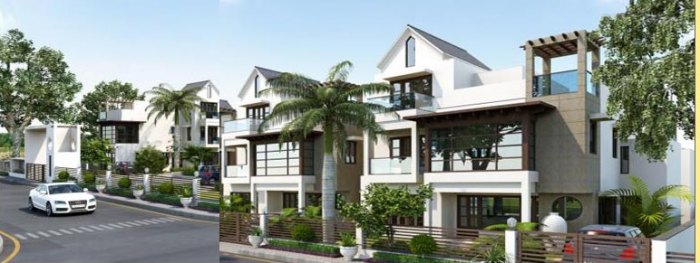By: Shilp Developers in Sola

Change your area measurement
MASTER PLAN
Flooring/Terrace
Large mirror polished vitrified tiles in drawing, dining, kitchen, bedrooms, and passage area.
Open terrace to finished with suitable water-proofing and also china-mosaic flooring for heat reflection.
Kitchen
Granite finished platform with SS sink, designer glazed tiles with dado up to lintel level and also below the platform.
Granite finished service counter for better usage along with electrical point for microwave and mixer.
Plumbing and electrical provisions for water purifier and chimney.
Toilets
Elegantly designed toilets with designer tiles with dado up to lintel level and colour-coordinated sanitary ware.
Shower facility in all toilets
Doors and Windows
Decorative wooden polished main entrance door with brass fittings and fixtures.
All other doors will be wooden framed enamel painted flush doors.
Electrification
3-Phase concealed copper flexible wiring with adequate number of electrical points & branded modular switches.
Domestic points for freeze, washing machine, flourmill and grinder.
Concealed T.V. and Telephone points in drawing room and all bedrooms.
Centralized distribution board with MCBs & ELCB for safety & protection.
Intercom connection to security cabin & other bungalows.
Plumbing
Concealed plumbing with premium quality pipes and fittings.
For continuous water supply, a common borewell and pressure pump distribution system will be installed.
Walls
All internal walls will be finished with putty over mala plaster.
All external walls will be finished with double coat sand-face plaster with premium quality acryclic paint.
Discover the perfect blend of luxury and comfort at Shree Shilp Park View Greens, where each Villas is designed to provide an exceptional living experience. nestled in the serene and vibrant locality of Sola, Ahmedabad.
Prime Location with Top Connectivity Shree Shilp Park View Greens offers 3 BHK Villas at a flat cost, strategically located near Sola, Ahmedabad. This premium Villas project is situated in a rapidly developing area close to major landmarks.
Key Features: Shree Shilp Park View Greens prioritize comfort and luxury, offering a range of exceptional features and amenities designed to enhance your living experience. Each villa is thoughtfully crafted with modern architecture and high-quality finishes, providing spacious interiors filled with natural light.
• Location: Sola, Ahmedabad, Gujarat, INDIA..
• Property Type: 3 BHK Villas.
• Project Area: 1.55 acres of land.
• Total Units: 15.
• Status: completed.
• Possession: project expected to be done shortly.
Ahmedabad, Gujarat, INDIA.
Projects in Ahmedabad
Completed Projects |The project is located in Sola, Ahmedabad, Gujarat, INDIA.
Villa sizes in the project range from 3942 sqft to 5085 sqft.
Yes. Shree Shilp Park View Greens is RERA registered with id PR/GJ/SURAT/SURAT CITY/SUDA/RAA01298/120118 (RERA)
The area of 3 BHK apartments ranges from 3942 sqft to 5085 sqft.
The project is spread over an area of 1.55 Acres.
Price of 3 BHK unit in the project is Rs. 5 Lakhs