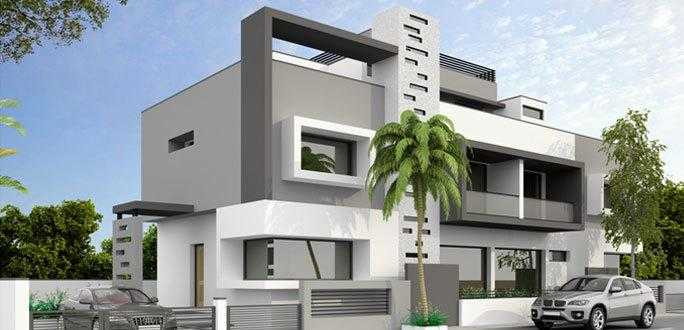
Change your area measurement
MASTER PLAN
Flooring
• Imperied 32x32 Flooring in Drawing arid Dinning room
• Vitrified flooring in other bedrooms (RAK or Equivalent)
• Balconies and teiraces byanti•skid ceramic tiles
• Kota stone floor in wash area
Kitchen
• Rlished granite platform
• Sianless steel sink
• Ceramic trie dadoabove gianite counter
Bathroom & Toilets
• Ceramic tiles for fboring and dado
• High quality plumbing fixtures
• Shower cabin in master bedroom
• Jaguar or equivalent bath fitting
• Easilyaccessible supply and drainage lines for maintenance Electrification
• Modular plate type switches with 51 copper wiring and safety switchgear
• Sufficient points for power and lighting
• ProiriSicin for cable and telephone point in all the bedrooms
• Three Phase Connections
• All sockets with protectiveMC.8.. ELCB
Wall Finish
• 'nternal waU knish. Mala piaster with putty finish ready to pant External
• Sand faced plaster with Acrylic pant
Doors
• Approved fireirated fimber main door
• Polished natural veneer door with quality loCk sets (Gocfiet or equivalent)
• Finn doors (Soctrej orequivalent)
Windows
• Anodised aluminium glass sliding windows &doers with natural stone window gems
• Multi connection TV dish system
Discover the perfect blend of luxury and comfort at Shree Ugati Enclave, where each Villas is designed to provide an exceptional living experience. nestled in the serene and vibrant locality of Koteshwar, Ahmedabad.
Prime Location with Top Connectivity Shree Ugati Enclave offers 4 BHK Villas at a flat cost, strategically located near Koteshwar, Ahmedabad. This premium Villas project is situated in a rapidly developing area close to major landmarks.
Key Features: Shree Ugati Enclave prioritize comfort and luxury, offering a range of exceptional features and amenities designed to enhance your living experience. Each villa is thoughtfully crafted with modern architecture and high-quality finishes, providing spacious interiors filled with natural light.
• Location: Nr. Sangath Paylon, Motera Stadium - Bhat Road, Koteshwar, Ahmedabad, Gujarat, INDIA.
• Property Type: 4 BHK Villas.
• Project Area: 0.70 acres of land.
• Total Units: 7.
• Status: completed.
• Possession: Jul-2014.
B-6, Anand Complex, Near Sola Over Bridge, Thaltej, Ahmedabad, Gujarat, INDIA.
Projects in Ahmedabad
Completed Projects |The project is located in Nr. Sangath Paylon, Motera Stadium - Bhat Road, Koteshwar, Ahmedabad, Gujarat, INDIA
Flat Size in the project is 2925
The area of 4 BHK units in the project is 2925 sqft
The project is spread over an area of 0.70 Acres.
3 BHK is not available is this project