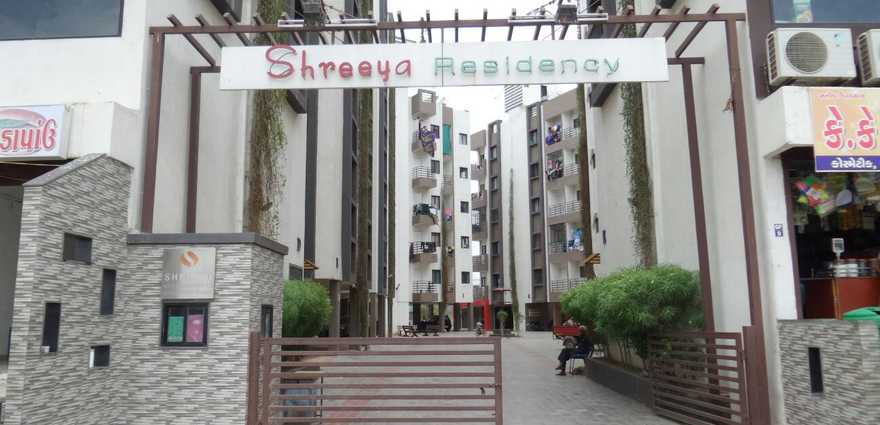By: Shreeya Infrastructure in Odhav

Change your area measurement
MASTER PLAN
Structure : Earth Quake Resistant R.C.C. Frame Structure
Plaster : Internal Single Mala Finished With Bida Wal Putty. External Sand Face Cement Plaster With Acrylic Paints.
Flooring : Drawing, Dining, Kitchen, Passage Vitrified Tiles 6 All Other Porcelain Tiles.
Kitchen : Black Granite Platform With S.S. Sink, Glazed Tiles Dedo Upto Lintel Level.
Doors : Decorative Main Door With Wooden Frame, All Other With Door First Shutter With S.S. Fittings.
Window Aluminum Section Sliding Windows With Ful Glass & Marble Sil.
Toilets : Ceiling Level Glazed Tiles Dedo With CP Fittings In Al Toilets. One Geyser Point In Master Bedroom.
Electrification : Concealed Copper Wiring With T.V., A.G. And Telephone Points.
The proposed project named SHREEYA RESIDENCY is on S. P Ring Road, Odhav Circle, spread over 15000 sq. yards plot. The project has residential units of 1 and 2 BHK and shops to cater the shopping needs of the residents. The size of the units are designed to cater the need of middle class people of the area at their affordable price. The project is well designed by renowned architect taking care of environment. The main features of the project are..
306-307, Milestone Building, Nr. Drive-in Cinema, Thaltej, Ahmedabad - 380054, Gujarat, INDIA.
Projects in Ahmedabad
Completed Projects |The project is located in Near Hari Om Society, Opp Hotel Safari, Sardar Patel Ring Road, Odhav, Ahmedabad, Gujarat, INDIA.
Apartment sizes in the project range from 855 sqft to 1125 sqft.
The area of 2 BHK units in the project is 1125 sqft
The project is spread over an area of 2.93 Acres.
Price of 2 BHK unit in the project is Rs. 23 Lakhs