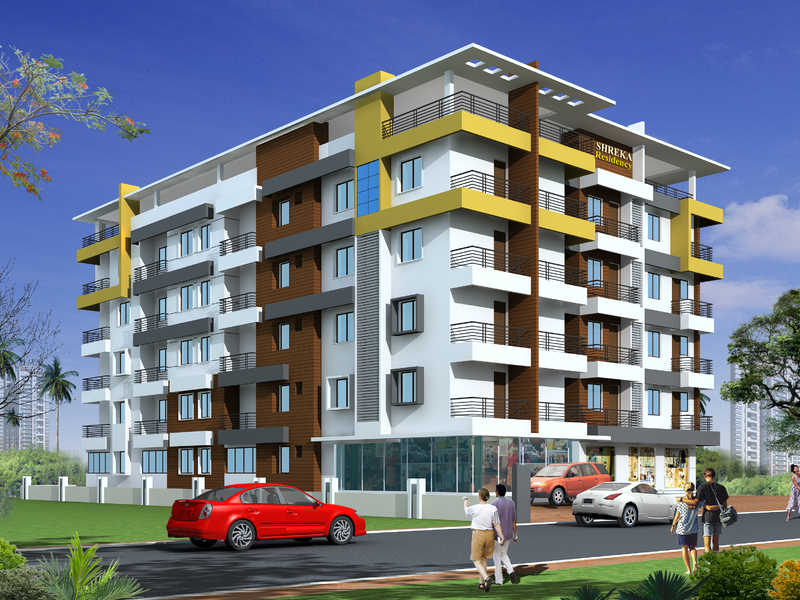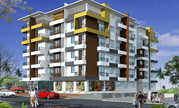

Change your area measurement
MASTER PLAN
HIGHLIGHTS
Spacious Lobby and Security Room.
Attractive and elegant melamine polished main entrance door.
Vitrified flooring for living, dining and bedroom.
Reticulated gas connection.
Granite /Vitrified flooring for common areas and staircase.
One elevator of 6 passenger capacity.
Generator for common area and lighting points of flats with sound-proof enclosure.
Telephone with centric facility (intercom) connection to all apartments, lobby and security room
Electrical points with Finolex or RR cables / Havells/ V-Guard with semi-modular switches.
Security room in basement floor with common toilet.
General: • Fully framed RCC structure with car parking facility in basement floor • Double coat exterior plastering • External painting of the building with exterior anti-fungal paint • Powder coated Aluminium windows with MS grill • Hardwood / RCC door frames with good quality decorative flush door shutters for rooms and fibrotech shutters for toilets • Overhead water tank and underground sump tank with required pumps • Water supply with bore well in addition to the corporation water connection.
Drawing / Dining: • Telephone and TV Points • White coloured wash basin for dining.
Bedrooms: • AC provision in master bedroom • Two way light control.
Bathrooms: • Water-proof treatment done for sunken RCC slab • Pressure checked plumbing and drainage lines of toilets • Flush tanks for commodes • Hot and cold mixer unit for all bathrooms • Wall mounted toilet in master bedroom • EWC in other toilets • Coloured ceramic tiles (anti-skid) for bathroom floors for walls upto 7 feet height • Exhaust fan provision.
Kitchen and Work Area: • Granite platform with bullnozing • Stainless steel washing sink • Power points and exhaust fan provision • Provision for fixing water purifier (Aqua Guard) near the sink • Plumbing and drainage connection for washing machine in work area / balcony • Power point for washing machine / grinder • Reticulated gas connections.
Shreka Residency – Luxury Apartments in Kottara , Mangalore .
Shreka Residency , a premium residential project by Shreka Builders & Developers Mangalore,. is nestled in the heart of Kottara, Mangalore. These luxurious 2 BHK and 3 BHK Apartments redefine modern living with top-tier amenities and world-class designs. Strategically located near Mangalore International Airport, Shreka Residency offers residents a prestigious address, providing easy access to key areas of the city while ensuring the utmost privacy and tranquility.
Key Features of Shreka Residency :.
. • World-Class Amenities: Enjoy a host of top-of-the-line facilities including a 24Hrs Water Supply, Compound, Covered Car Parking, Intercom, Lift, Security Personnel and 24Hrs Backup Electricity for Common Areas.
• Luxury Apartments : Choose between spacious 2 BHK and 3 BHK units, each offering modern interiors and cutting-edge features for an elevated living experience.
• Legal Approvals: Shreka Residency comes with all necessary legal approvals, guaranteeing buyers peace of mind and confidence in their investment.
Address: Kottara, Mangalore, Karnataka, INDIA..
We are one of the leading civil construction companies in Karnataka having vast experience for more than 14 years. We have constructed various industrial, commercial and Residential buildings in Mangalore.
Light House Hill Road, Mangalore-575001, Karnataka, INDIA.
The project is located in Kottara, Mangalore, Karnataka, INDIA.
Apartment sizes in the project range from 875 sqft to 1440 sqft.
Yes. Shreka Residency is RERA registered with id PRM/KA/RERA/1257/334/PR/171214/001931 (RERA)
The area of 2 BHK apartments ranges from 875 sqft to 1255 sqft.
The project is spread over an area of 0.26 Acres.
The price of 3 BHK units in the project ranges from Rs. 61.88 Lakhs to Rs. 64.8 Lakhs.