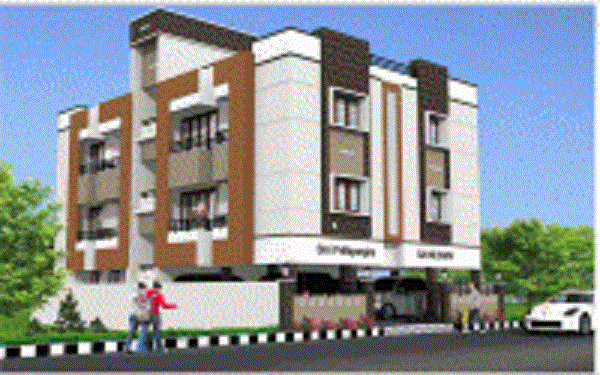By: Shri Prithiyangira Structurals Private Limited in Palavakkam

Change your area measurement
MASTER PLAN
Basic Structure
Reinforced Cement Concrete Framed Structure with RC Foundation.
Walls will be constructed with High Quality Fly ash Bricks/Solid Blocks in Cement Mortar 1:3.
9” Thick for all external walls and 4.5” thick for all internal walls.
Clear Height of the ceiling will be 10’0” from finished floor level.
Finishes
All internal walls and ceiling will be finished with cement plaster with two coats of Putty and Emulsion Paint.
All External walls will be with Exterior Emulsion Paint and additional elevation features will be provided as shown in the perspective view.
Flooring
Living/Bedrooms/Kitchen will be with 2 x 2 Vitrified Tile Flooring and 4” Skirting.
Washrooms will be with Ceramic Tile flooring with 4” skirting of Approved Make.
Steps and Lobbies are laid with Natural Stones.
Car park area is laid with Designer Paving Blocks.
Doors
Entrance Main Door will be Polished Teak wood Panelled Door with Melamine Polish Finish on Both sides with Godrej Ultra Lock or equivalent.
All Internal Doors will be with Country Wood and Shutters for Doors with Moulded Skin Flush Doors.
All Bathroom Doors will be with Country wood Frame and Laminated Doors.
All Windows and Ventilators will be with UPVC Windows.
Kitchen
20mm thick Black Granite slabs in all kitchen platforms
Single Bowl Stainless Steel Sink – Approved Make.
Provision for Exhaust Fan, Microwave, Mixer/Grinder, Chimney and Aqua guard will be made.
Wash Rooms
All Sanitary ware will be with White Colour of Parry ware make. Wall Mounted EWC’s with Flush Tanks will be provided for all toilets.
CP Fittings will be of Parry Ware Make
All wash rooms will have Health Faucet, Wall mixer with Overhead Shower and Wash Basins of white Colour of Parry ware make/equivalent.
All Wash Rooms will have Electrical provision for geysers, exhaust fan.
All Wash rooms and wash area wall finishes will be with glazed ceramic tiles of 12” x 8” up to a height of 7’0” and design as approved by the promoter in consent with the architect.
Electrical
3 Phase power supply with high quality concealed copper wiring in PVC conduits of approved make. Each apartment will be provided with a distribution board having MCB’s, Modular Switches of reputed make with high voltage circuit for AC, fridge etc.,
Special Features
Designer Compound Wall to a height of 5’0” wherever required.
Rain Water Harvesting.
Covered Car Park.
Water storage in underground sump of 6000 litres capacity and hygienically treated Septic Tank of 6000 litres capacity along with soak pits for each block.
Shri Sai Keshav – Luxury Apartments with Unmatched Lifestyle Amenities.
Key Highlights of Shri Sai Keshav: .
• Spacious Apartments : Choose from elegantly designed 2 BHK BHK Apartments, with a well-planned 2 structure.
• Premium Lifestyle Amenities: Access 5 lifestyle amenities, with modern facilities.
• Vaastu Compliant: These homes are Vaastu-compliant with efficient designs that maximize space and functionality.
• Prime Location: Shri Sai Keshav is strategically located close to IT hubs, reputed schools, colleges, hospitals, malls, and the metro station, offering the perfect mix of connectivity and convenience.
Discover Luxury and Convenience .
Step into the world of Shri Sai Keshav, where luxury is redefined. The contemporary design, with façade lighting and lush landscapes, creates a tranquil ambiance that exudes sophistication. Each home is designed with attention to detail, offering spacious layouts and modern interiors that reflect elegance and practicality.
Whether it's the world-class amenities or the beautifully designed homes, Shri Sai Keshav stands as a testament to luxurious living. Come and explore a life of comfort, luxury, and convenience.
Shri Sai Keshav – Address Palavakkam, Chennai, Tamil Nadu, INDIA..
Welcome to Shri Sai Keshav , a premium residential community designed for those who desire a blend of luxury, comfort, and convenience. Located in the heart of the city and spread over acres, this architectural marvel offers an extraordinary living experience with 5 meticulously designed 2 BHK Apartments,.
New #6, I st Street, Bakthavatchalam Nagar, Adyar, Chennai, Tamil Nadu, INDIA.
Projects in Chennai
Completed Projects |The project is located in Palavakkam, Chennai, Tamil Nadu, INDIA.
Flat Size in the project is 1100
The area of 2 BHK units in the project is 1100 sqft
The project is spread over an area of 1.00 Acres.
Price of 2 BHK unit in the project is Rs. 60.5 Lakhs