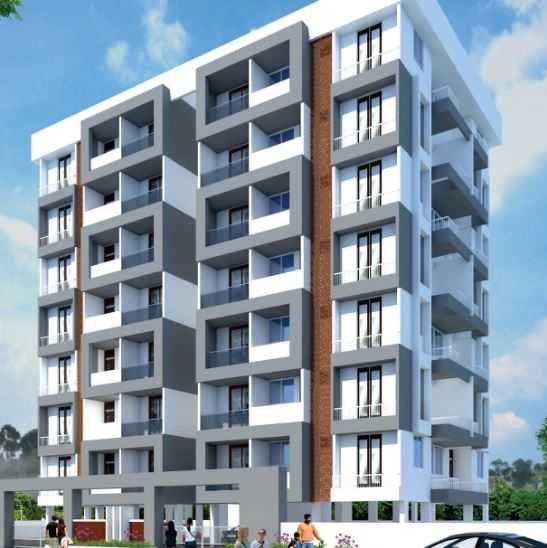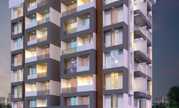By: Shrinath Developers in Indira Nagar


Change your area measurement
MASTER PLAN
Building Features
Earthquake resistant R.C.C. Structure. One Lift with battery back-up.
Water Supply
One overhead RCC water tank.
One underground water tank.
One NMC water connection with electric pump, as per NMC norms.
One bore well with electric pump.
Sick Work
Internal: 4" thick brick wall • External: 6" thick brick wall
Plaster Work
Internal: Single coat sand face plaster
All Internal Ceiling finish with Gypsum over R.C.C.
External: Double coat sand face plaster.
Common Staircase
Trade are in Granite
Raiser are in Ceramic Tiles.
Stair case Railing are in M.S.
Common Staircase
Trade are in Granite
Raiser are in Ceramic Tiles.
Stair case Railing are in M.S.
Hie Cary Hospital
Parking & Terrace
Parking Flooring are in designer checkered tiles or paver block.
Allotted covered car parking for each flat.
One common letterbox in Parking Area.
4" Hight Compound wall & M.S. sliding gate at plot boundary area.
Top Terrace treaded with brick coba I china tukdi over brick coba.
Flooring
600mm x 600mm Good Quality Vitrified Ceramic Tiles for each flat.
Kitchen Features
Granite Kitchen platform with stainless steel sink.
Designer Glazed tiles dado up to ceiling level above kitchen platform.
Provision for electric point & plumbing point for washing machine in kitchen balcony.
Bathroom Features
Common bath equipped with one Indian W.C. one diverter, one shower, one spout, one bib cock, one flush valve, one electric geyser plumbing point.
Attached bath equipped with one wall hung w/c, one diverter, one shower, one spout, one' bib cock, one jet spray, one flush valve, one electric geyser plumbing point, one * corner ceramic basin with pillar cock. * Standard quality full height glaze tiles dado with antiskid flooring in all bathrooms.
Common Solar System Provided For Bathroom Water and Common Light Only.
Painting
Inside: one coat primer & two coat emulsion paint aw
Outer: One coat primer & two coat acrylic paint over external plaster.
Standard quality oil paint with one coat primer overall M.S. safety grills, M.S. railing & overall other M.S. work.
Electrical
Concealed 151 Mark copper wiring with branded modular switches for each flat.
Inverter wiring-provision for each flat.
Doors
Main door & all bedroom frame are in plywood with laminatio
Bathroom doors are in PVC sheet with aluminum frame.
Windows
Three track power coated aluminum sliding window with mosquito net.
All Window frame are in granite * All window are with M.S. Safety grills.
Plumbing
151 Mark Consealed Plumbing work with Brass CP Fitting for each Flat.
Shrinath Samarth Heights – Luxury Apartments in Indira Nagar , Nashik .
Shrinath Samarth Heights , a premium residential project by Shrinath Developers,. is nestled in the heart of Indira Nagar, Nashik. These luxurious 1 RK and 2 BHK Apartments redefine modern living with top-tier amenities and world-class designs. Strategically located near Nashik International Airport, Shrinath Samarth Heights offers residents a prestigious address, providing easy access to key areas of the city while ensuring the utmost privacy and tranquility.
Key Features of Shrinath Samarth Heights :.
. • World-Class Amenities: Enjoy a host of top-of-the-line facilities including a 24Hrs Water Supply, Fire Safety, Landscaped Garden, Lift, Play Area, Rain Water Harvesting and Street Light.
• Luxury Apartments : Choose between spacious 1 RK and 2 BHK units, each offering modern interiors and cutting-edge features for an elevated living experience.
• Legal Approvals: Shrinath Samarth Heights comes with all necessary legal approvals, guaranteeing buyers peace of mind and confidence in their investment.
Address: Indira Nagar, Nashik, Maharashtra, INDIA..
Shrinath Developers is a leading player in Nashik real estate industry. Everyone dreams to have their own home & they help many of them to make their dreams come true. They build each home painstakingly, with focus on Quality, Useful detailing & ensure Value for money. They desire to earn people's trust and confidence while they create whenever they launch their new product and services.
Located in the heart of Nashik, Indira Nagar has a lot to offer in terms of well-equipped residential projects to good educational centers. It also receives uninterrupted power and water supply, and boasts of excellent connectivity, with Mumbai-Agra Highway, Mumbai Naka, Dwarka, and Pune Road are easily accessible. The area is buzzing in terms of both infrastructure and residential project development. The Nashik’s first IT park was built here. Metro-Zone, Amit Enterprises and Laddha Builders have initiated mega housing projects in the region. Hospitals such as Nelson Hospital, Wockhardt Hospital, Vimal Hospital and City Care Hospital provide the best medical services to the area’s residents. Popular schools include New Era English School, St. Francis High School and Sacred Heart Convent High School, to name a few. Many restaurants, pubs and grocery stores also dot the streets of the locality.
Connectivity and Transit Points
In Indira Nagar, buses and trains are preferred over cabs, and auto-rickshaws. Kalanagar bus stop, Indira Nagar bus stop and Govind Nagar bus stop lie within 3 km radius of Indira Nagar. The nearest airport is Gandhinagar Airport, which is just 5 km away. Nashik Road Railway station is at a distance of 8 km from the locality.
Major Landmarks
Factors for Growth in the Past
Indira Nagar’s pleasant climate, adequate infrastructure in terms of good roads, ample water and electricity supply and excellent health and education facilities have played a major role in expanding its realty prospects. The potential buyers have had a wide range of property types to choose from, because of diverse property demand. Be it open plots or apartments, the demand has skyrocketed, especially because of the low prices. In addition to this, the rapidly expanding IT sector in this area is causing a number of IT professionals to relocate here, thus contributing to the growth of the region.
Residential & Commercial Market
Indira Nagar has witnessed the phenomenal development in the last few years with major modern construction housing projects being launched here. Of late, the price trends here have been fluctuating. Currently, the average price of apartments in Indira Nagar is Rs 3,250 per sq. ft.
Major Challenges
Garbage disposal, noise and air pollution due to heavy traffic, and road damage due to construction work are the major civic challenges in the area.
Factors for Growth in the Future
In an attempt to reduce traffic congestion in the region, a new flyover is being built in the region. Keeping in mind the safety of the residents, developers and civic authorities are developing earthquake-resistant RCC buildings. The development of major residential projects and townships is another major plus point for Indira Nagar. Karda Hari Srushti, United Palms, Sanklecha The Metrozone, Shree Yashashree Apurvai, Zara Habitats East Avenue, Vascon Vista Phase II, and Four Villa Bungalow are some of the upcoming projects in Indira Nagar.
No. 03, Shree Sadashiv Apartment, Govind Nagar, Sadashiv Nagar, Nashik, Maharashtra, INDIA.
Projects in Nashik
Ongoing Projects |The project is located in Indira Nagar, Nashik, Maharashtra, INDIA.
Apartment sizes in the project range from 325 sqft to 678 sqft.
Yes. Shrinath Samarth Heights is RERA registered with id P51600023827 (RERA)
The area of 2 BHK units in the project is 678 sqft
The project is spread over an area of 0.20 Acres.
Price of 2 BHK unit in the project is Rs. 5 Lakhs