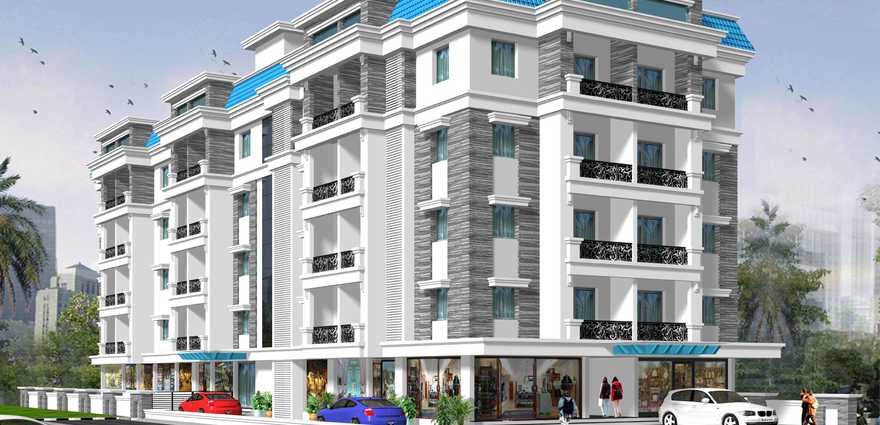By: Srinidhi Builders And Promoters Mangalore in Ashok Nagar

Change your area measurement
MASTER PLAN
Shrinidhi Ramdev Residency : A Premier Residential Project on Ashok Nagar, Mangalore.
Looking for a luxury home in Mangalore? Shrinidhi Ramdev Residency , situated off Ashok Nagar, is a landmark residential project offering modern living spaces with eco-friendly features. Spread across 0.25 acres , this development offers 28 units, including 2 BHK and 3 BHK Apartments.
Key Highlights of Shrinidhi Ramdev Residency .
• Prime Location: Nestled behind Wipro SEZ, just off Ashok Nagar, Shrinidhi Ramdev Residency is strategically located, offering easy connectivity to major IT hubs.
• Eco-Friendly Design: Recognized as the Best Eco-Friendly Sustainable Project by Times Business 2024, Shrinidhi Ramdev Residency emphasizes sustainability with features like natural ventilation, eco-friendly roofing, and electric vehicle charging stations.
• World-Class Amenities: 24Hrs Water Supply, 24Hrs Backup Electricity, CCTV Cameras, Compound, Covered Car Parking, Fire Safety, Gated Community, Lift, Rain Water Harvesting, Security Personnel, Vastu / Feng Shui compliant and Water Storage.
Why Choose Shrinidhi Ramdev Residency ?.
Seamless Connectivity Shrinidhi Ramdev Residency provides excellent road connectivity to key areas of Mangalore, With upcoming metro lines, commuting will become even more convenient. Residents are just a short drive from essential amenities, making day-to-day life hassle-free.
Luxurious, Sustainable, and Convenient Living .
Shrinidhi Ramdev Residency redefines luxury living by combining eco-friendly features with high-end amenities in a prime location. Whether you’re a working professional seeking proximity to IT hubs or a family looking for a spacious, serene home, this project has it all.
Visit Shrinidhi Ramdev Residency Today! Find your dream home at Ashok Nagar Road, Ashok Nagar, Mangalore, Karnataka, INDIA.. Experience the perfect blend of luxury, sustainability, and connectivity.
Srinidhi builders is a young and upcoming firm aiming to be one among the best brand names related to the Housing Industry. We strive to ensure quality in the areas of design, project management, execution & infrastructure development. We aim to build inspirational development for our customers with distinctive design, quality construction and finishing. Everything we do here is aimed at delighting our customers and ensuring them loyalty over the long-term, surpassing our customer’s expectations.
Mannagudda, Mangalore, Karnataka, INDIA.
Projects in Mangalore
Ongoing Projects |The project is located in Ashok Nagar Road, Ashok Nagar, Mangalore, Karnataka, INDIA.
Apartment sizes in the project range from 885 sqft to 1465 sqft.
Yes. Shrinidhi Ramdev Residency is RERA registered with id PRM/KA/RERA/1257/334/PR/180504/001604 (RERA)
The area of 2 BHK apartments ranges from 885 sqft to 1170 sqft.
The project is spread over an area of 0.25 Acres.
The price of 3 BHK units in the project ranges from Rs. 51.87 Lakhs to Rs. 57.13 Lakhs.