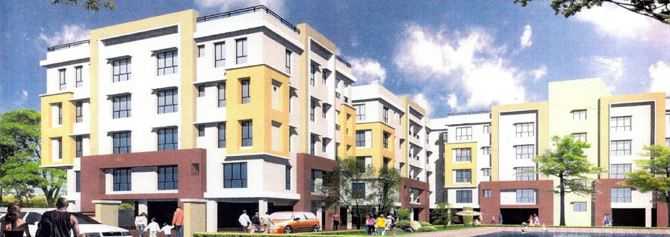
Change your area measurement
MASTER PLAN
Scheme
The building comprises of Ground Four Floors
Floor wise utilization details are as under:
Ground Floor - Car Parking Area, Garden, Landscape & other utilities
1st to 4th floors: Residential complex. 1st floor having one-2BR and seven 3BR and 2nd to 4th floor each floor having eight - 3BR apartments, totaling to eight apartments on each floor
Elevation
1st to 4th floors ornate classical elevation with paneled/aluminum windows
Exterior finished with paint
Staircase
Three staircases, to be used by the Flat owners
Entrance Lobby
Stylish Entrance Lobby having Granite/Marble Facia & attractively decorated
Flooring of Common Areas
Staircase & landings shall be fitted with Marble tiles.
Lift facia to be decorated with stylish marble / stone / granite
Security
CCTV arrangement in each flat to monitor the GF entrance area
Intercom facility from the entrance gate to each flat
Elevators
Three nos. Bharat or equivalent six passenger manual lift
Power Stand-by Arrangement
Generator of suitable capacity to light common areas, running elevator, Water Pump. For flats, power can be purchased at extra cost
Water Supply Source
Connection from Kolkata Municipal Corporation Water Supply system (if possible) augmented by supply from Deep Tube well sunk and erected at the Building
Water Supply
23 Hours Water Supply through Storage Tanks at Ground Floor and Roof and distribution through ring line
Fire Fighting
As per West Bengal Fire Services
Shrishti Lake View Garden : A Premier Residential Project on EM Bypass, Kolkata.
Looking for a luxury home in Kolkata? Shrishti Lake View Garden , situated off EM Bypass, is a landmark residential project offering modern living spaces with eco-friendly features. Spread across 1.00 acres , this development offers 32 units, including 3 BHK Apartments.
Key Highlights of Shrishti Lake View Garden .
• Prime Location: Nestled behind Wipro SEZ, just off EM Bypass, Shrishti Lake View Garden is strategically located, offering easy connectivity to major IT hubs.
• Eco-Friendly Design: Recognized as the Best Eco-Friendly Sustainable Project by Times Business 2024, Shrishti Lake View Garden emphasizes sustainability with features like natural ventilation, eco-friendly roofing, and electric vehicle charging stations.
• World-Class Amenities: 24Hrs Backup Electricity, Gated Community, Intercom, Landscaped Garden and Security Personnel.
Why Choose Shrishti Lake View Garden ?.
Seamless Connectivity Shrishti Lake View Garden provides excellent road connectivity to key areas of Kolkata, With upcoming metro lines, commuting will become even more convenient. Residents are just a short drive from essential amenities, making day-to-day life hassle-free.
Luxurious, Sustainable, and Convenient Living .
Shrishti Lake View Garden redefines luxury living by combining eco-friendly features with high-end amenities in a prime location. Whether you’re a working professional seeking proximity to IT hubs or a family looking for a spacious, serene home, this project has it all.
Visit Shrishti Lake View Garden Today! Find your dream home at EM Bypass, Kolkata, West Bengal, INDIA.. Experience the perfect blend of luxury, sustainability, and connectivity.
157-C, Room-105A, 1st Floor, Lenin Sarani, Kolkata-700013, West Bengal, INDIA.
Projects in Kolkata
Completed Projects |The project is located in EM Bypass, Kolkata, West Bengal, INDIA.
Flat Size in the project is 1531
The area of 3 BHK units in the project is 1531 sqft
The project is spread over an area of 1.00 Acres.
Price of 3 BHK unit in the project is Rs. 1.1 Crs