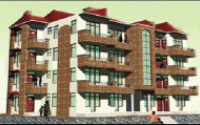
Change your area measurement
MASTER PLAN
Drawing Room
Floor : Vitrified tiles.
External Doors & Windows : Powder coated aluminium doors and Windows with reflective glass.
Walls : POP & plastic emulsion paints.
Internal Door : Designer flush door with polish.
Ceiling : POP cornice & plastic emulsion paints.
Fixtures & Fittings : Chandeliers & designer light fitting with modular switches telephone cable outlet.
Bed Room
Floor : Vitrified Tiles.
External Doors & Windows : Powder coated aluminium doors and Windows with reflective glass.
Walls : Oil bound distemper.
Wood Work : Wardrobe will be provided in only one bedroom.
Ceiling : POP cornice & plastic emulsion paints.
Fixtures & Fittings : Designer light fitting with modular switches telephone cable outlet.
Master Bedroom
Floor : Vitrifed Tiles.
External Doors & Windows : Powder coated aluminium doors and Windows with reflective glass.
Walls : Oil bound distemper.
Wood Work : Wardrobe.
Internal Door: Designer flush door with polish.
Ceiling : POP cornice & plastic emulsion paints.
Fixtures & Fittings : Chandeliers & designer light fitting with modular switches telephone cable outlet.
Balconies
Floor: Ceramic Tiles.
Railing : M.Steel railings.
Ceiling : Texture paing.
Exterior
Oter finishing : Weather proof coating.
Structure
Earthquake resistant structure Approved by IIT with first class bricks.
Toilets
Floor : Floor Tiles.
External Doors & Windows : Powder coated aluminium doors.
Walls: Ceramic tiles up to roof level with mortified and pencil.
Internal Door : Designer flush door with polish inside paints.
Ceiling : POP & Oil bound distemper.
Fixtires & Fittings : Arrangements of hot & cold water in all toilets, western seat with cistern of Hindware or its equivalent, washbasin with granite counter looking mirror with CP fitting (ISI mark) and some in other toilets except granite counter.
Kitchen
Floor : Vitrified Tiles.
External Doors & Windows : Powder coated aluminium doors.
Walls : Designer ceramic tiles upto 2 feet on working counter.
Wood work : Modular kitchen cabinets.
Internal Door : Flush door with polish/ paints.
Ceiling : oil bound distemper.
Fixtures & Fittings : Granite counter, stainless sink Designer light fitting with modular switches.
Balconies
Floor : Ceramic Tiles.
Railing : M.Steel railings.
Ceiling : texture paing.
Staircase
Floor : Baroda green with white marble.
Shyam Khet : A Premier Residential Project on Bhimtal, Nainital.
Key Highlights of Shyam Khet .
• Prime Location: Nestled behind Wipro SEZ, just off Bhimtal, Shyam Khet is strategically located, offering easy connectivity to major IT hubs.
• Eco-Friendly Design: Recognized as the Best Eco-Friendly Sustainable Project by Times Business 2024, Shyam Khet emphasizes sustainability with features like natural ventilation, eco-friendly roofing, and electric vehicle charging stations.
• World-Class Amenities: 24Hrs Backup Electricity, CCTV Cameras, Covered Car Parking, Gym, Landscaped Garden, Lift, Play Area, Rain Water Harvesting, Security Personnel, Tennis Court and Waste Management.
Why Choose Shyam Khet ?.
Seamless Connectivity Shyam Khet provides excellent road connectivity to key areas of Nainital, With upcoming metro lines, commuting will become even more convenient. Residents are just a short drive from essential amenities, making day-to-day life hassle-free.
Luxurious, Sustainable, and Convenient Living .
Shyam Khet redefines luxury living by combining eco-friendly features with high-end amenities in a prime location. Whether you’re a working professional seeking proximity to IT hubs or a family looking for a spacious, serene home, this project has it all.
Visit Shyam Khet Today! Find your dream home at Bhimtal, Nainital, Uttarakhand,
INDIA.. Experience the perfect blend of luxury, sustainability, and connectivity.
No. 221, 223, T.C. Jaina Tower-1, Janak Puri, New Delhi, Delhi, INDIA.
Projects in Nainital
Completed Projects |The project is located in Bhimtal, Nainital, Uttranchal, INDIA.
Flat Size in the project is 2250
The area of 3 BHK units in the project is 2250 sqft
The project is spread over an area of 1.00 Acres.
Price of 3 BHK unit in the project is Rs. 90 Lakhs