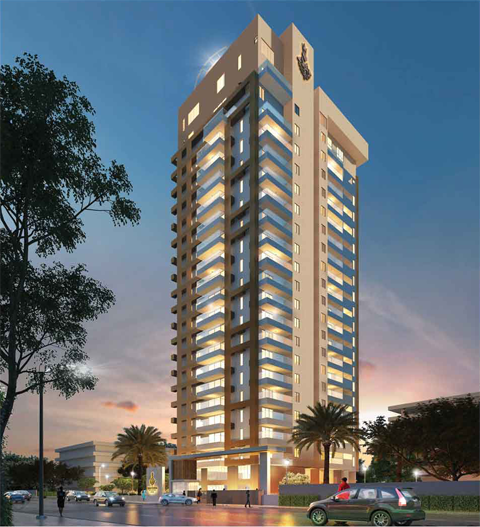



Change your area measurement
MASTER PLAN
General Specification
Apartment Finishes,
Flooring
Doors & Windows
Common Area Finishes
Plumbing
Electrical
Amenities
Safety And Sustainability
Security & Automation
Siddh Shekha Marquis: Premium Living at Basavanagudi, Bangalore.
Prime Location & Connectivity.
Situated on Basavanagudi, Siddh Shekha Marquis enjoys excellent access other prominent areas of the city. The strategic location makes it an attractive choice for both homeowners and investors, offering easy access to major IT hubs, educational institutions, healthcare facilities, and entertainment centers.
Project Highlights and Amenities.
This project, spread over 0.62 acres, is developed by the renowned Siddh Shekha Developers LLP. The 38 premium units are thoughtfully designed, combining spacious living with modern architecture. Homebuyers can choose from 3 BHK and 4 BHK luxury Apartments, ranging from 2910 sq. ft. to 3863 sq. ft., all equipped with world-class amenities:.
Modern Living at Its Best.
Whether you're looking to settle down or make a smart investment, Siddh Shekha Marquis offers unparalleled luxury and convenience. The project, launched in Mar-2018, is currently completed with an expected completion date in Jun-2020. Each apartment is designed with attention to detail, providing well-ventilated balconies and high-quality fittings.
Floor Plans & Configurations.
Project that includes dimensions such as 2910 sq. ft., 3863 sq. ft., and more. These floor plans offer spacious living areas, modern kitchens, and luxurious bathrooms to match your lifestyle.
For a detailed overview, you can download the Siddh Shekha Marquis brochure from our website. Simply fill out your details to get an in-depth look at the project, its amenities, and floor plans. Why Choose Siddh Shekha Marquis?.
• Renowned developer with a track record of quality projects.
• Well-connected to major business hubs and infrastructure.
• Spacious, modern apartments that cater to upscale living.
Schedule a Site Visit.
If you’re interested in learning more or viewing the property firsthand, visit Siddh Shekha Marquis at Shankarapura, Basavanagudi, Bangalore, Karnataka, INDIA.. Experience modern living in the heart of Bangalore.
1/1, NV House, 1st Floor, Near Minerva Circle, H Siddaiah Road, Bangalore, Karnataka, INDIA.
The project is located in Shankarapura, Basavanagudi, Bangalore, Karnataka, INDIA.
Apartment sizes in the project range from 2910 sqft to 3863 sqft.
Yes. Siddh Shekha Marquis is RERA registered with id PRM/KA/RERA/1251/310/PR/180329/001838 (RERA)
The area of 4 BHK units in the project is 3863 sqft
The project is spread over an area of 0.62 Acres.
Price of 3 BHK unit in the project is Rs. 5 Crs