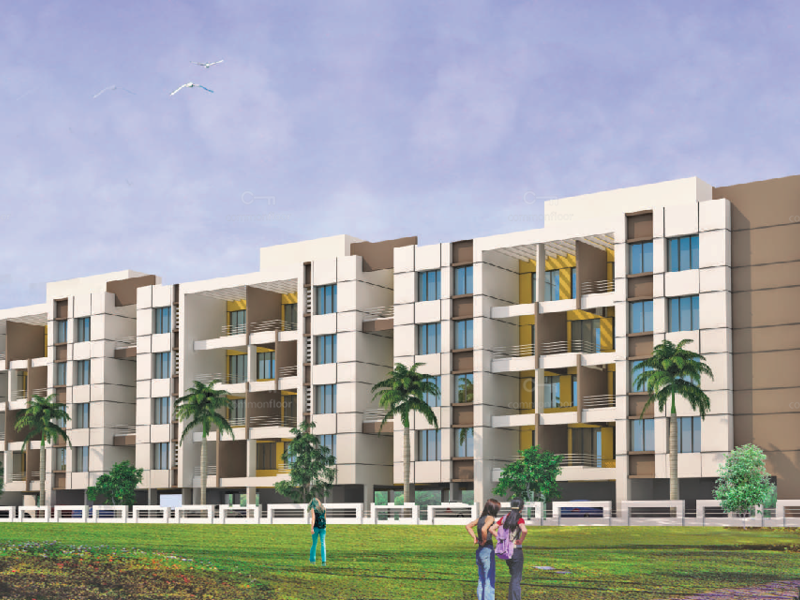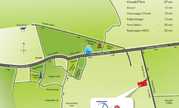By: Siddhant Associates in Wagholi


Change your area measurement
MASTER PLAN
STRUCTURE
RCC Structure designed for the highest seismic considerations,for better safety.
LIVING/DINING/PASSAGE/LOBBY
Floor :Vitrified Granamite Tiles.
Walls : Oil Bond distemper on POP punning.
Ceiling :Oil bound distemper.
Stair case :Stone staircase.
BEDROOMS
Floor : Combination of one or more vitrified tile.
Walls : Oil Bond distemper paint on POP punning.
Ceiling : Oil bound distemper.
Kitchen : Dry Terrace with provision for washing machine/washing area, Standard CP fittings, Double bowl SS sink, Platform Granite.
Electrical :Individual meter for each Flat.All standard Material for wiring & Adequate points for comfortable living.
PROVISION FOR SOLAR SYSTEM
Doors : Painted Hardwood Frame with Painted Molded Skin Doors /Flush Shutters.
Windows :Aluminum Windows with three tracks.
Parking : Checker Tiles in the parking & Blocks Tremik in entire campus.
Individual Covered car parking with name for each Flat with block flooring
Common Parking for Two wheelers. Letter box. Overhead water tank and
Underground Storage tank Lift of Standard make with electrical back up
Power back up for lift and common amenities.
BALCONY/TERRACE
Floor :Combination of one or more of Anti Skid Terrazzo/Stone/Tiles.
Ceiling: Exterior paint.
TOILETS
Walls : Combination of one or more of Ceramic Tiles.
Fittings/Fixtures :Single lever C.P. fittings, WC, Parryware/CeraBell/Hindustan or equivalent brands for the sanitary ware & jaquar,
Gem or equivalent brand for CP fittings.
Siddhant Divine: Premium Living at Wagholi, Pune.
Prime Location & Connectivity.
Situated on Wagholi, Siddhant Divine enjoys excellent access other prominent areas of the city. The strategic location makes it an attractive choice for both homeowners and investors, offering easy access to major IT hubs, educational institutions, healthcare facilities, and entertainment centers.
Project Highlights and Amenities.
This project, spread over 0.87 acres, is developed by the renowned Siddhant Associates. The 48 premium units are thoughtfully designed, combining spacious living with modern architecture. Homebuyers can choose from 1 BHK, 2 BHK and 3 BHK luxury Apartments, ranging from 633 sq. ft. to 1261 sq. ft., all equipped with world-class amenities:.
Modern Living at Its Best.
Floor Plans & Configurations.
Project that includes dimensions such as 633 sq. ft., 1261 sq. ft., and more. These floor plans offer spacious living areas, modern kitchens, and luxurious bathrooms to match your lifestyle.
For a detailed overview, you can download the Siddhant Divine brochure from our website. Simply fill out your details to get an in-depth look at the project, its amenities, and floor plans. Why Choose Siddhant Divine?.
• Renowned developer with a track record of quality projects.
• Well-connected to major business hubs and infrastructure.
• Spacious, modern apartments that cater to upscale living.
Schedule a Site Visit.
If you’re interested in learning more or viewing the property firsthand, visit Siddhant Divine at Wagholi, Pune, Maharashtra, INDIA.
. Experience modern living in the heart of Pune.
Gate No. 909, Wagholi, Keshnand Road, Next to Oxy Ultima, Pune, Maharashtra, INDIA.
Projects in Pune
Completed Projects |The project is located in Wagholi, Pune, Maharashtra, INDIA.
Apartment sizes in the project range from 633 sqft to 1261 sqft.
The area of 2 BHK apartments ranges from 963 sqft to 989 sqft.
The project is spread over an area of 0.87 Acres.
The price of 3 BHK units in the project ranges from Rs. 54.05 Lakhs to Rs. 55.77 Lakhs.