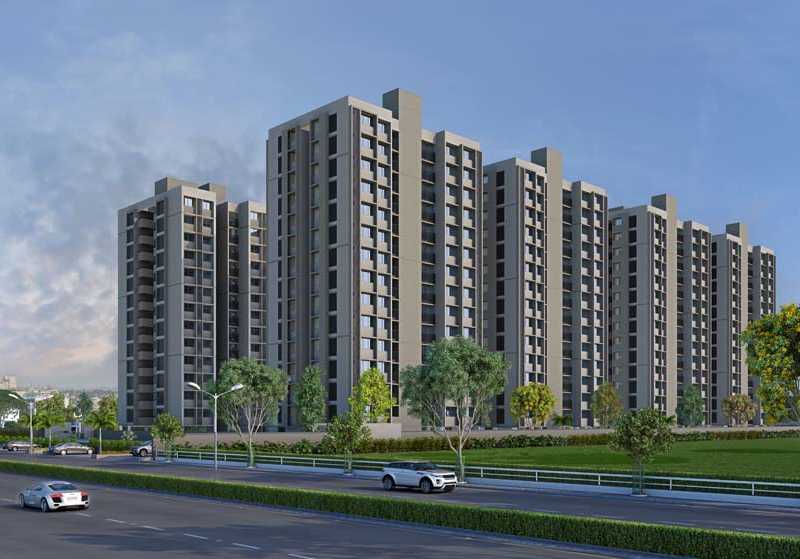By: Siddhi Group in South Bopal




Change your area measurement
MASTER PLAN
WATERPROOFING
Waterproofing in all toilets & terrace area to prevent seepage
Water repellent chemical coating treatment on all external walls
BUILDING SPECIFICATIONS
Earthquake Resistant Safe & Sound RCC Frame Structure as per IS : 1893 & 4326
Standard &Tested Raw Material For All Work
Stone Flooring In Staircase
Vitrified/Stone Flooring In Corridors & Passages
China Mosaic With Water Proofing Treatment On Terrace
Weather Resistant Acrylic Paint On Exterior Walls
Water Repellent Coating On Exterior Wall For Water Proofing
Distemper In All Common Areas
Spacious Lift Foyer
Two Lifts for Each Tower
FLOORING
Composite Marble Flooring/Vitrified flooring
High Quality Designer Tile Dado Up To Lintel Level In Kitchen & Toilets
Stone Sill In Windows
Granite Platform in Kitchen
Kota stone Floor In Wash Area
Tile Dado In Wash Area
S.S. Kitchen Sink
Kota stone Shelves In Storage Area
COMMUNICATION SYSTEM
Infrastructure facilities have been provided to receive various communication links
Land Line Phone
Dish TV Wiring
Broadband Internet Connection
JOINERY
Decorative Main Door With Teakwood Frame & Standard Safety Locks
Internal Doors -Veneered finish Pine Flush Door
Superior Quality C.P. Or S.S. Finish Hardware Fittings
Standard UPVC window
PROJECT ADDITIONAL FEATURES
Architect
Structure Design
Plumbing & Fire Fighting
Electrical
Landscape
Uninterrupted water supply by:
Energy Conserving Efficient Composite Water Supply System
Tube-well of adequate capacity
Underground water tank with adequate storage capacity
Efficient Fire Safety system
Spacious & Decorative Foyer Entrance at Ground Floor
Automatic Elevators of Branded company with sufficient capacity
Water Repellent Coating On Exterior Wall For Waterproofing
Distemper In All Common Areas
24 Hours Security
Video Door Phone security in each unit
Decorative Lights In Common Areas
Generator Power backup for essential common amenities
2 Years Maintenance From Professional Management After Sale
Anti-Termite Treatment at Basement & Parking Level
UNIT SPECIFICATIONS
AAC Block Masonry with Shear Walls
Inside - Single Coat Mala Plaster
External - Double Coat Plaster/Texture/Cladding as per Architect Detail
PAINTS
Double Coat Cement Putty On All Walls
Oil Paints On All Grills/Railing
BATHROOM
Marble/Porcelain/Vitrified Tiles In Bathroom Wall Dado
Ceramic Cartridge Bath Fitting Of Standard Company
PLUMBING & DRAINAGE
RO Plant/UV filter provision for each apartment in kitchen
UPVC & CPVC Pipes For Hot & Cold Water Supply
S.W.R. type Drainage Work
Superior Quality branded Sanitary Ware
Siddhi Aarohi Elysium – Luxury Apartments with Unmatched Lifestyle Amenities.
Key Highlights of Siddhi Aarohi Elysium: .
• Spacious Apartments : Choose from elegantly designed 2 BHK and 3 BHK BHK Apartments, with a well-planned 14 structure.
• Premium Lifestyle Amenities: Access 577 lifestyle amenities, with modern facilities.
• Vaastu Compliant: These homes are Vaastu-compliant with efficient designs that maximize space and functionality.
• Prime Location: Siddhi Aarohi Elysium is strategically located close to IT hubs, reputed schools, colleges, hospitals, malls, and the metro station, offering the perfect mix of connectivity and convenience.
Discover Luxury and Convenience .
Step into the world of Siddhi Aarohi Elysium, where luxury is redefined. The contemporary design, with façade lighting and lush landscapes, creates a tranquil ambiance that exudes sophistication. Each home is designed with attention to detail, offering spacious layouts and modern interiors that reflect elegance and practicality.
Whether it's the world-class amenities or the beautifully designed homes, Siddhi Aarohi Elysium stands as a testament to luxurious living. Come and explore a life of comfort, luxury, and convenience.
Siddhi Aarohi Elysium – Address Near Safal Parisar 1, Gala Gymkhana Road, South Bopal, Ahmedabad, Gujarat, INDIA..
Welcome to Siddhi Aarohi Elysium , a premium residential community designed for those who desire a blend of luxury, comfort, and convenience. Located in the heart of the city and spread over 3.93 acres, this architectural marvel offers an extraordinary living experience with 577 meticulously designed 2 BHK and 3 BHK Apartments,.
Siddhi Group, one of the countries leading real estate and developing company in Navi Mumbai , MMR region, Pune and its different nodes. The group has undertaken various development schemes of CIDCO in adjoining areas and greatly adding to our portfolio of high value of projects across the length and breath of Navi Mumbai.
Within a short span of decade, the group has successfully completed more than 30 lakh sq. ft. of construction work in residential, commercial and shopping malls and plans to add the tally every year. Our buildings mark a perfection of aesthetic design & quality construction. It brings to bear a unique combination of knowledge, innovation and experience in every aspect of project expertise.
The effort at delivering customer satisfaction had to be institutionalized across the spectrum. So that the ultimate aim to provide the customers with ultimate class, quality and design could derive its meaning. We perfected it.
Key Projects in South Bopal :
#304, Plot No. 21, Shiv Chamber, B Wing, Sector-11, CBD Belapur, Navi Mumbai, Maharashtra, INDIA.
Projects in Ahmedabad
Completed Projects |The project is located in Near Safal Parisar 1, Gala Gymkhana Road, South Bopal, Ahmedabad, Gujarat, INDIA.
Apartment sizes in the project range from 1273 sqft to 1435 sqft.
Yes. Siddhi Aarohi Elysium is RERA registered with id PR/GJ/AHMEDABAD/AHMEDABAD CITY/AUDA/MAA00491/EX1/A1M/290419 (RERA)
The area of 2 BHK units in the project is 1273 sqft
The project is spread over an area of 3.93 Acres.
Price of 3 BHK unit in the project is Rs. 44.48 Lakhs