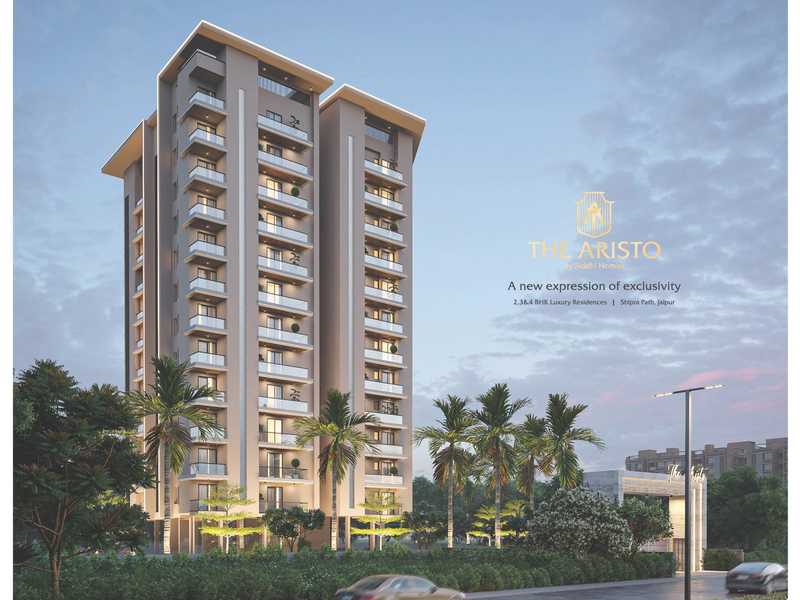By: Siddhiganesh Homes LLP in Mansarovar




Change your area measurement
MASTER PLAN
LIVING/DINING/DRAWING
BEDROOMS
KITCHEN
TOILET
BALCONY
STAIRCASES
DOOR
WINDOWS
CIVIL WORKS
ELECTRICAL WORKS
WATER SUPPLY & TREATMENT
SECURITY & SAFETY
AIR CONDITIONING
INTERIOR
Siddhiganesh The Aristo: Premium Living at Mansarovar, Jaipur.
Prime Location & Connectivity.
Situated on Mansarovar, Siddhiganesh The Aristo enjoys excellent access other prominent areas of the city. The strategic location makes it an attractive choice for both homeowners and investors, offering easy access to major IT hubs, educational institutions, healthcare facilities, and entertainment centers.
Project Highlights and Amenities.
This project, spread over 0.45 acres, is developed by the renowned Siddhiganesh Homes LLP. The 59 premium units are thoughtfully designed, combining spacious living with modern architecture. Homebuyers can choose from 2 BHK and 3 BHK luxury Apartments, ranging from 1200 sq. ft. to 1900 sq. ft., all equipped with world-class amenities:.
Modern Living at Its Best.
Whether you're looking to settle down or make a smart investment, Siddhiganesh The Aristo offers unparalleled luxury and convenience. The project, launched in Dec-2021, is currently completed with an expected completion date in Jun-2024. Each apartment is designed with attention to detail, providing well-ventilated balconies and high-quality fittings.
Floor Plans & Configurations.
Project that includes dimensions such as 1200 sq. ft., 1900 sq. ft., and more. These floor plans offer spacious living areas, modern kitchens, and luxurious bathrooms to match your lifestyle.
For a detailed overview, you can download the Siddhiganesh The Aristo brochure from our website. Simply fill out your details to get an in-depth look at the project, its amenities, and floor plans. Why Choose Siddhiganesh The Aristo?.
• Renowned developer with a track record of quality projects.
• Well-connected to major business hubs and infrastructure.
• Spacious, modern apartments that cater to upscale living.
Schedule a Site Visit.
If you’re interested in learning more or viewing the property firsthand, visit Siddhiganesh The Aristo at Shipra Path, Mansarovar, Jaipur, Rajasthan, INDIA.. Experience modern living in the heart of Jaipur.
Located in the south-west part of Jaipur, Mansarovar is a popular area in the city. The entire region is well planned with parallel roads. It’s separated from the rest of the city by Amanishah Nala. It is approximately 5.4 km from the proposed Metro station at Shipra Path and 4.8 km from Sanganer Railway Station.
Mansarovar is likely to become the next big affordable residential area in Jaipur. Patrakar Colony near Mansarovar is the new upcoming area, already replenished with good independent villas and ready to accommodate the launch of several new projects.
The state of infrastructure in Mansarovar is healthy. The locality has excellent transport facility, 2 post offices, 2 police stations, 3 medical dispensaries, and other such important assets. The prime medical units in the area include Amar Medical Research Center, Mansarovar Hospital and Maternity Center, Saket Hospital, S G Hospital, and Tagore Hospital. Lots of schools, colleges, banks, and restaurants only add to the strong infrastructure arsenal of Mansarovar.
Connectivity and Transit Points
Mansarovar is well connected to all other parts of Jaipur by rail, road, and air. The area’s residents prefer travelling by public transport, and typically board buses from the Gandara bus stand, Meera Marg bus stand, Patel Marg bus stop, Varun Path bus stop, and Narayan Nivas bus stop.
The nearest railway station for Mansarovar’s residents is Durgapura Railway Station, situated 3.4 km away. Jaipur International Airport is 6.2 km from this area.
Major Landmarks
Factors for Growth in the Past
The single most important factor that has made Mansarovar a hot property destination is its proximity to the market area, Metro station, proposed bus station, airport, major hospitals, and reputed educational institutes.
Residential & Commercial Market
This locality is evolving into a budding residential hub. Apartments are the dominant property type here, and can be priced anywhere between Rs 2,900 - Rs 3,500 per sq. ft. For a 3 BHK apartment in Mansarovar , the rent rate lies in the range of Rs 10,500 - 15,000 per month.
The commercial market in the area is emerging, as well. The average price for office spaces is apporximately Rs 8,800 per sq. ft. In addition, commercial shops cost up to Rs 12,000 per sq. ft. And on an average, commercial plots are priced approximately at Rs 5,200 per sq. ft.
Major Challenges
Environmental pollution is a major civic challenge in Mansarovar. The rise in the number of accidents and the increase in crime rates make it a relatively unsafe place. In addition, unavailability of water, lack of sufficient parking spaces, garbage disposal problems, and poor street lighting make matters worse.
Factors for Growth in the Future
Mansarovar’s growth factor is its strategic location. It is well connected, for instance its connectivity to Jaipur-Ajmer Expressway, and makes most necessary services easily accessible. This will keep attracting people interested in buying property to the region.
There’s already a lot of residential project expansion occurring in the area and the trend is set to continue. Many major builders have come up with several projects in Mansarovar, including Anukampa Platina, Unique Sapphire, Arihant Dynasty, UDB Eco Homes, Abhinandan Riddhi Siddhi Homes, and Gordhan Heights.
Jaipur, Rajasthan, INDIA.
Projects in Jaipur
Completed Projects |The project is located in Shipra Path, Mansarovar, Jaipur, Rajasthan, INDIA.
Apartment sizes in the project range from 1200 sqft to 1900 sqft.
Yes. Siddhiganesh The Aristo is RERA registered with id RAJ/P/2021/1771 (RERA)
The area of 2 BHK units in the project is 1200 sqft
The project is spread over an area of 0.45 Acres.
The price of 3 BHK units in the project ranges from Rs. 72.8 Lakhs to Rs. 1.06 Crs.