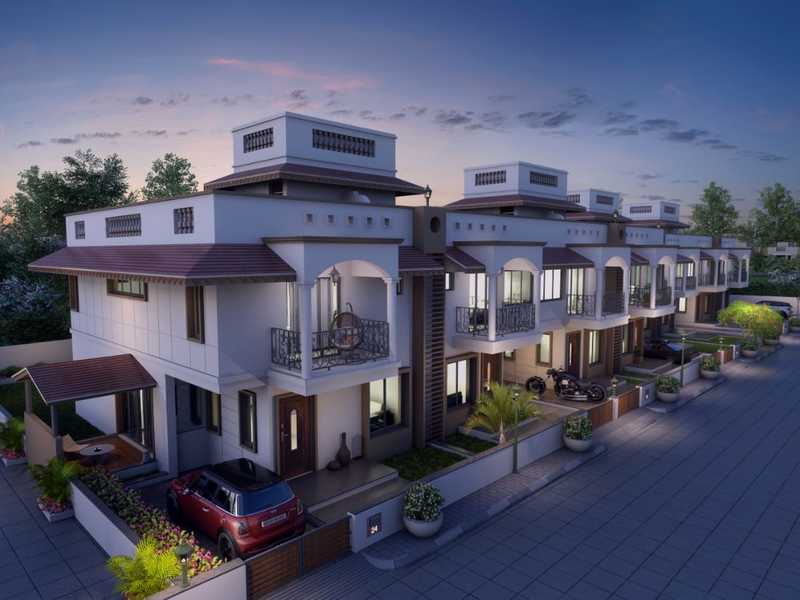in Kasindra




Change your area measurement
MASTER PLAN
Flooring
Vitrified / Kota Stone(standard company) 48x24 in living room, dinning, kitchen all master bedrooms and balcony, 24x24 in other bedrooms. Tiles / Kota Stone in wash area.
Kitchen
Stainless steel sink with polished granite platform. Premium quality dedo tiles to the lintel level.
Toilet & Numbing
Designer glazed tiles dedo up to lintel level with good quality or equivalent fittings.
Doors
Decorative Main door with wooden frame & brass hardware other doors are flush doors.
All doors are in WPC frame.
Window
Anodise / powder coating, full glass aluminium section with reflecting glass.
Staircase
Granite & Grenamite to terrace from foyer, M.S. grill railing in every balcony & staircase.
Electric
ISI copper wiring with modular switches, M.C.B distribution panel.
Plaster & Paints
External double coat with tippani plaster with textured acrylic paint and internal mala plaster with birla putty.
Discover the perfect blend of luxury and comfort at Siddhivinayak Ananta, where each Villas is designed to provide an exceptional living experience. nestled in the serene and vibrant locality of Kasindra, Ahmedabad.
Prime Location with Top Connectivity Siddhivinayak Ananta offers 4 BHK Villas at a flat cost, strategically located near Kasindra, Ahmedabad. This premium Villas project is situated in a rapidly developing area close to major landmarks.
Key Features: Siddhivinayak Ananta prioritize comfort and luxury, offering a range of exceptional features and amenities designed to enhance your living experience. Each villa is thoughtfully crafted with modern architecture and high-quality finishes, providing spacious interiors filled with natural light.
• Location: Kasindra, Ahmedabad, Gujarat, INDIA. .
• Property Type: 4 BHK Villas.
• This property offers a serene setting with ample outdoor space.
• Total Units: 24.
• Status: completed.
• Possession: project expected to be done shortly.
Projects in Ahmedabad
The project is located in Kasindra, Ahmedabad, Gujarat, INDIA.
Flat Size in the project is 2286
The area of 4 BHK units in the project is 2286 sqft
The project is spread over an area of 1.00 Acres.
3 BHK is not available is this project