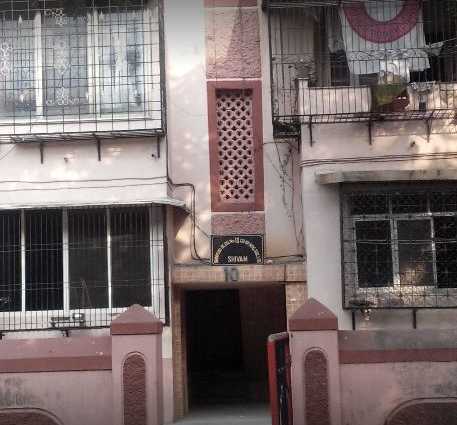
Change your area measurement
Building
Earthquake resistant RCC frame structure as per RCC Consultant’s
Design. Stilt & Compound parking as per MCGM Rules. Municipal
Water & not tanker water for construction work.
Floor Height
Clear height of 9’6” (from tile flooring to plastered ceiling)
Walls
External dead walls to be of 230 mm thick brick. Small projection to
External dead wall. 150 mm thick brick external wall. 115 mm thick
Internal brick walls.
Inside walls and ceiling with cement mortar plaster with POP finish and painted
with Acrylic plastic finish paint.
External plaster: Sandfaced (double coat) with waterproofing compound.
Staircase
RCC staircases with Kota finish on Treads with nosing and groove and Risers.
Flooring
Living Room, Bed Room, Passage & Kitchen: Vitrified tile 2’ x 2’ size
(Johnson / Kajaria / Euro). Skirting 4” high. Anti-skid tiles flooring in
Bathrooms.
Door Frames
Main Door
Teakwood frame 5” x 2 ½” size. Flush door 35 mm thick with Veneer
finish on front side, Laminate finish on backside with night latch, Safety chain,
door catcher, peephole, brass hinges & fittings.
Bed Room & Kitchen
Teakwood frame 4” x 2 1/2” size. Flush doors
with both sides laminated with good quality fittings.
Windows
Double marble frame on all four sides. Anodized aluminium windows (Jindal) in
3/4” series with additional track for mosquito jali shutter. Glass- Mody.
Uniform design M.S. grills as per Architect’s design.
Water Tank
RCC underground and overhead water storage tanks of required capacity
as per MCGM norms. Borewell connection shall be provided if usable
water found within the premises. Submersible pump with stand-by for
underground tank. Automatic pumping system.
Rainwater harvesting arrangement.
Toilet
Anti-skid tiles flooring. Designer coloured glazed/ceramic tiles dado upto
full height in all toilets/bathrooms shall be provided. Exhaust fan to be
provided in toilets and bathrooms.
Kitchen
Black granite platform – L shape. Stainless steel sink with drain board
(NIRALI). Full height glazed tiles dado above platform level as also inside
walls of platform. Exhaust fan shall be provided.
Electric
Concealed copper ISI mark wiring (Finolex/Polycab) with modular
switches of Anchor/Roma make.
M.C.B. and E.L.C.B. provision in each flat.
Adequate provision of electrical points shall be provided in all rooms.
All bedrooms shall be provided with AC points.
Cable TV/Internet points in all rooms.
Telephone points in all rooms.
Intercom & CCTV facility.
Precision ISI conduits
Plumbing
Concealed G.I. plumbing of ‘C’ grade with branded fittings & sanitaryware. Hot & cold water mixer for shower areas. Pillar cock for basins.
All plumbing fittings of Jaguar Classic series.
Painting
External: Acrylic paint.
Internal: Acrylic Plastic Emulsion paint.
Waterproofing
Terrace waterproofing with brickbat coba & China mosaic chips.
Work to be carried out by specialized waterproofing agency with
Minimum 10 years guarantee period.
Siddhivinayak Shivam Heights CHS: Premium Living at Chembur, Mumbai.
Prime Location & Connectivity.
Situated on Chembur, Siddhivinayak Shivam Heights CHS enjoys excellent access other prominent areas of the city. The strategic location makes it an attractive choice for both homeowners and investors, offering easy access to major IT hubs, educational institutions, healthcare facilities, and entertainment centers.
Project Highlights and Amenities.
This project, spread over 0.15 acres, is developed by the renowned Sidhivinayak Constructions (Mumbai). The 23 premium units are thoughtfully designed, combining spacious living with modern architecture. Homebuyers can choose from 1 BHK, 2 BHK and 3 BHK luxury Apartments, ranging from 524 sq. ft. to 917 sq. ft., all equipped with world-class amenities:.
Modern Living at Its Best.
Whether you're looking to settle down or make a smart investment, Siddhivinayak Shivam Heights CHS offers unparalleled luxury and convenience. The project, launched in Sep-2018, is currently completed with an expected completion date in Dec-2020. Each apartment is designed with attention to detail, providing well-ventilated balconies and high-quality fittings.
Floor Plans & Configurations.
Project that includes dimensions such as 524 sq. ft., 917 sq. ft., and more. These floor plans offer spacious living areas, modern kitchens, and luxurious bathrooms to match your lifestyle.
For a detailed overview, you can download the Siddhivinayak Shivam Heights CHS brochure from our website. Simply fill out your details to get an in-depth look at the project, its amenities, and floor plans. Why Choose Siddhivinayak Shivam Heights CHS?.
• Renowned developer with a track record of quality projects.
• Well-connected to major business hubs and infrastructure.
• Spacious, modern apartments that cater to upscale living.
Schedule a Site Visit.
If you’re interested in learning more or viewing the property firsthand, visit Siddhivinayak Shivam Heights CHS at Chembur, Mumbai, Maharashtra, INDIA.. Experience modern living in the heart of Mumbai.
409-410, Mahinder Chambers, 4th Floor, 619/28, W. T. Patil Marg, Chembur, Mumbai, Maharashtra, INDIA.
Projects in Mumbai
Completed Projects |The project is located in Chembur, Mumbai, Maharashtra, INDIA.
Apartment sizes in the project range from 524 sqft to 917 sqft.
Yes. Siddhivinayak Shivam Heights CHS is RERA registered with id P51800008516 (RERA)
The area of 2 BHK apartments ranges from 651 sqft to 815 sqft.
The project is spread over an area of 0.15 Acres.
Price of 3 BHK unit in the project is Rs. 5 Lakhs