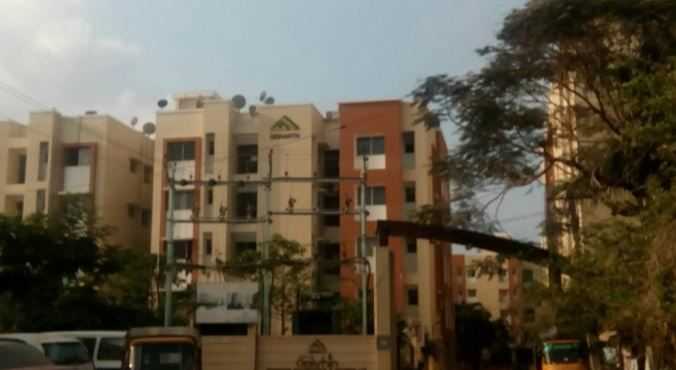
Change your area measurement
MASTER PLAN
FLOORING
In Living and Dining vitrified tiles are used.
In Bed, Kitchen & Balcony Ceramic Tile are used.
In Utility / Toilet anti-skid ceramic tiles are used and dado glazed tiles up to 5’height for utility
The Kitchen Dado glazed tiles up to 2’ height above Granite counter
The Kitchen counter is provided with Black Granite counter top 2’0” wide
In Toilet Dado Glazed Tile up to 7’ height is used.
DOORS & WINDOWS
Main Door has Teak Wood Frame with Both Side Teak finish ornamental
Internal Door has Sal wood frame with flush shutter including locking arrangements.
Toilet Doors have Sal wood frame with FRP coated flush shutter.
Windows/ French Windows are UPVC sliding windows with bug screen
PAINTING
The Internal wall and ceiling are coated with Distemper painting.
The External wall and Stilt are coated with Cement painting
The Wood/ Iron surfaces are coated with Synthetic Enamel Paint
The Main Door is finished in Varnish
FITTINGS & FIXTURES
The fittings and fixtures are of standard quality with ample of power points for electrical appliances.
ELECTRICAL
Concealed wiring with ISI brand
Modular Switches of ISI brand of standard quality.
Sidharth Dakshin – Luxury Apartments in Urapakkam, Chennai.
Sidharth Dakshin, located in Urapakkam, Chennai, is a premium residential project designed for those who seek an elite lifestyle. This project by Sidharth Foundations and Housing Ltd. offers luxurious. 2 BHK and 3 BHK Apartments packed with world-class amenities and thoughtful design. With a strategic location near Chennai International Airport, Sidharth Dakshin is a prestigious address for homeowners who desire the best in life.
Project Overview: Sidharth Dakshin is designed to provide maximum space utilization, making every room – from the kitchen to the balconies – feel open and spacious. These Vastu-compliant Apartments ensure a positive and harmonious living environment. Spread across beautifully landscaped areas, the project offers residents the perfect blend of luxury and tranquility.
Key Features of Sidharth Dakshin: .
World-Class Amenities: Residents enjoy a wide range of amenities, including a 24Hrs Backup Electricity, Gated Community, Gym, Health Facilities, Indoor Games, Intercom, Landscaped Garden, Maintenance Staff, Meditation Hall, Play Area, Security Personnel and Swimming Pool.
Luxury Apartments: Offering 2 BHK and 3 BHK units, each apartment is designed to provide comfort and a modern living experience.
Vastu Compliance: Apartments are meticulously planned to ensure Vastu compliance, creating a cheerful and blissful living experience for residents.
Legal Approvals: The project has been approved by DTCP, ensuring peace of mind for buyers regarding the legality of the development.
Address: Opposite Urapakkam Railway Station, Urapakkam, Chennai, Tamil Nadu, INDIA..
Urapakkam, Chennai, INDIA.
For more details on pricing, floor plans, and availability, contact us today.
14 G.N. Chetty Road, Off: Habibullah Road, T.Nagar, Chennai-600017, Tamil Nadu, INDIA.
The project is located in Opposite Urapakkam Railway Station, Urapakkam, Chennai, Tamil Nadu, INDIA.
Apartment sizes in the project range from 801 sqft to 1109 sqft.
The area of 2 BHK apartments ranges from 801 sqft to 917 sqft.
The project is spread over an area of 4.38 Acres.
The price of 3 BHK units in the project ranges from Rs. 38.87 Lakhs to Rs. 43.81 Lakhs.