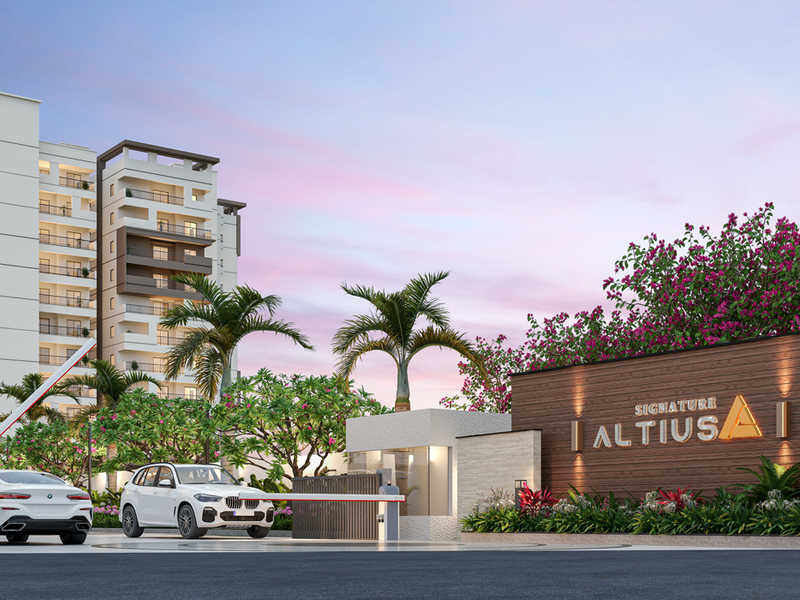By: Signature Avenues in Kollur




Change your area measurement
MASTER PLAN
Signature Altius – Luxury Apartments in Kollur, Hyderabad.
Signature Altius, located in Kollur, Hyderabad, is a premium residential project designed for those who seek an elite lifestyle. This project by Signature Avenues offers luxurious. 2 BHK and 3 BHK Apartments packed with world-class amenities and thoughtful design. With a strategic location near Hyderabad International Airport, Signature Altius is a prestigious address for homeowners who desire the best in life.
Project Overview: Signature Altius is designed to provide maximum space utilization, making every room – from the kitchen to the balconies – feel open and spacious. These Vastu-compliant Apartments ensure a positive and harmonious living environment. Spread across beautifully landscaped areas, the project offers residents the perfect blend of luxury and tranquility.
Key Features of Signature Altius: .
World-Class Amenities: Residents enjoy a wide range of amenities, including a 24Hrs Water Supply, 24Hrs Backup Electricity, Amphitheater, CCTV Cameras, Club House, Compound, Covered Car Parking, Creche, Cricket Court, Entrance Gate With Security Cabin, Fire Safety, Gated Community, Gym, Indoor Games, Intercom, Jogging Track, Landscaped Garden, Lawn, Lift, Meditation Hall, Multi Purpose Play Court, Multipurpose Games Court, Outdoor games, Party Area, Play Area, Rain Water Harvesting, Seating Area, Security Personnel, Swimming Pool, Vastu / Feng Shui compliant, Waste Management, Multipurpose Hall, Sewage Treatment Plant, Video Door Phone and Yoga Deck.
Luxury Apartments: Offering 2 BHK and 3 BHK units, each apartment is designed to provide comfort and a modern living experience.
Vastu Compliance: Apartments are meticulously planned to ensure Vastu compliance, creating a cheerful and blissful living experience for residents.
Legal Approvals: The project has been approved by HMDA, ensuring peace of mind for buyers regarding the legality of the development.
Address: Kollur Rd, Kollur, Hyderabad, Telangana, INDIA..
Kollur, Hyderabad, INDIA.
For more details on pricing, floor plans, and availability, contact us today.
Hyderabad, Telangana, INDIA.
Projects in Hyderabad
Ongoing Projects |The project is located in Kollur Rd, Kollur, Hyderabad, Telangana, INDIA.
Apartment sizes in the project range from 1260 sqft to 2425 sqft.
Yes. Signature Altius is RERA registered with id P01100002796 (RERA)
The area of 2 BHK apartments ranges from 1260 sqft to 1420 sqft.
The project is spread over an area of 5.28 Acres.
The price of 3 BHK units in the project ranges from Rs. 92.98 Lakhs to Rs. 1.45 Crs.