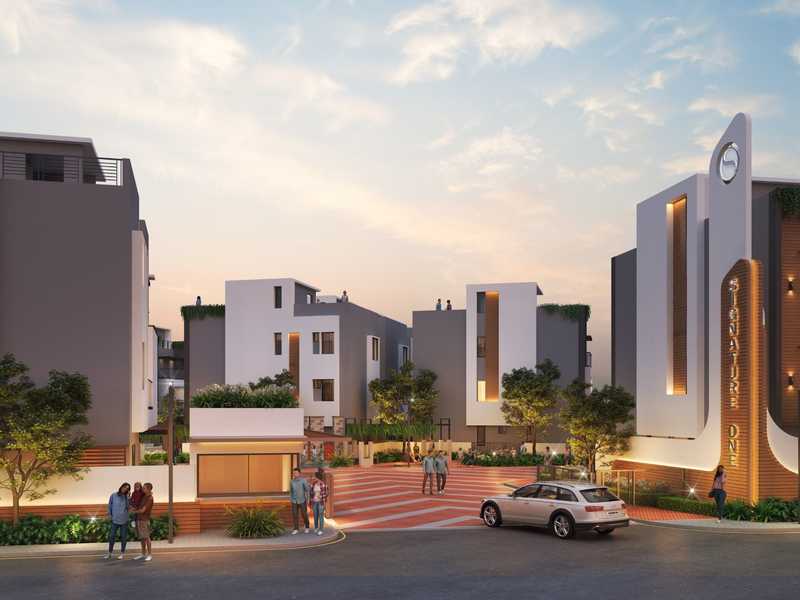



Change your area measurement
MASTER PLAN
STRUCTURE
ANTI- TERMITE
BLOCK WORK
External Block Work:
Internal Block Work:
DOORS/WINDOWS
Main Door:
Internal Door:
Bathroom Doors:
Balcony:
Windows:
WATER PROOFING
Toilets:
Terrace:
External Balcony:
FLOORING
Entrance Foyer, Living, Dining:
Master Bedroom:
Bedroom:
Sit-Out & Deck:
Kitchen & Utility:
Balcony:
Bathroom:
KITCHEN
Tiling:
CP Fitting:
UTILITY
BATHROOMS
CP Fittings:
Porcelain Fitting:
ELECTRICAL
WATER METER
PAINTING
SOLAR WATER HEATER
PLUMBING
Toilets, Kitchen & Utility:
LIFT
EXTERNAL
Discover the perfect blend of luxury and comfort at Signature One, where each Villas is designed to provide an exceptional living experience. nestled in the serene and vibrant locality of Devanahalli, Bangalore.
Project Overview – Signature One premier villa developed by Theme Ambience ROI Projects Pvt. Ltd. and Offering 127 luxurious villas designed for modern living, Built by a reputable builder. Launching on May-2024 and set for completion by May-2027, this project offers a unique opportunity to experience upscale living in a serene environment. Each Villas is thoughtfully crafted with premium materials and state-of-the-art amenities, catering to discerning homeowners who value both style and functionality. Discover your dream home in this idyllic community, where every detail is tailored to enhance your lifestyle.
Prime Location with Top Connectivity Signature One offers 4 BHK Villas at a flat cost, strategically located near Devanahalli, Bangalore. This premium Villas project is situated in a rapidly developing area close to major landmarks.
Key Features: Signature One prioritize comfort and luxury, offering a range of exceptional features and amenities designed to enhance your living experience. Each villa is thoughtfully crafted with modern architecture and high-quality finishes, providing spacious interiors filled with natural light.
• Location: Upparahalli, Devanahalli, Bangalore, Karnataka 562110, INDIA..
• Property Type: 4 BHK Villas.
• Project Area: 12.72 acres of land.
• Total Units: 127.
• Status: ongoing.
• Possession: May-2027.
No 22, 1st Floor, K V Jayaram Road, MCHS Layout, Jakkur, Bangalore - 500064, Karnataka, INDIA.
The project is located in Upparahalli, Devanahalli, Bangalore, Karnataka 562110, INDIA.
Villa sizes in the project range from 3195 sqft to 3800 sqft.
Yes. Signature One is RERA registered with id PRM/KA/RERA/1250/303/PR/190424/006816 (RERA)
The area of 4 BHK apartments ranges from 3195 sqft to 3800 sqft.
The project is spread over an area of 12.72 Acres.
3 BHK is not available is this project