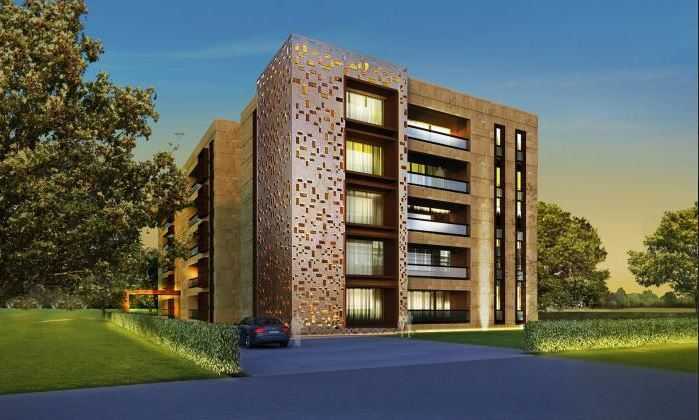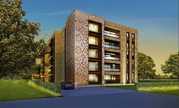

Change your area measurement
MASTER PLAN
T E C H N I C A L S P E C I F I C A T I O N S
Structure RCC frame structure
External walls Stone, metal jaali & composite wall cladding
Internal walls Walls – AAC blocks masonry
Terrace roof Terrace slab is insulated and waterproofed
Balcony railing Composite wood & glass
Staircase & railing Imported marble & MS railing with anti-rust coating & paint finish
MATERIALS - FLOORING
Living areas: Imported marble (NITCO or brands of equivalent make)
All bedrooms: Tiles (NITCO or brands of equivalent make)
Kitchen: Anti-skid vitrified tiles (NITCO or brands of equivalent make)
Utility: Anti-skid vitrified tiles (NITCO or brands of equivalent make)
Toilets: Imported marble (NITCO or brands of equivalent make) in master
toilet and anti-skid vitrified tiles in all other toilets
Balconies / terraces: Composite wood flooring / terrace garden
FALSE CEILING
Living area, kitchen and bedrooms: Gypsum false ceiling is provided
as per developer's design
Toilets: Acrylic emulsion paint with moisture resistance gypsum board
false ceiling
DOORS AND WINDOWS
Main door: Indian hardwood for frames & flush door with veneer finish
Doors: Indian hardwood for frames & flush door with veneer finish
Windows: Fenesta (UPVC)
AIR-CONDITIONING
Air-conditioning with VRV system - Daikin
PAINTS
Living room / dining / drawing / all bedrooms: Acrylic emulsion
paint with POP punning
Toilets: Vitrified tiles up to false ceiling
SECURITY LOCK
Yale biometric digital mortise lock:
3 way operations i.e. fingerprint, digital pin code and key
Provides voice guide
Smart touchpad
Anti-panic egress with safe handle
Scrambling code
Alarm break in damage
Low battery alarm / emergency power supply terminal
HOME AUTOMATION
Lutron or brands of equivalent make
5 scene keypad for master bedroom, living, dining & drawing
Mood lighting
Occupancy sensor for bathroom
AMENITIES AND FEATURES
24 hours x 365 days power supply
100% power back up
Provision for water purifier & geyser
Rainwater harvesting system
A clubhouse that consists of indoor games, banquet hall,
home theater, swimming pool with baby pool, fully
equipped gymnasium, massage room & parlour
24 hour security / CCTV surveillance
Driver's room, car wash, laundromat and gas bank provision
Discover Signature One : Luxury Living in Banjara Hills .
Perfect Location .
Signature One is ideally situated in the heart of Banjara Hills , just off ITPL. This prime location offers unparalleled connectivity, making it easy to access Hyderabad major IT hubs, schools, hospitals, and shopping malls. With the Kadugodi Tree Park Metro Station only 180 meters away, commuting has never been more convenient.
Spacious 3 BHK and 4 BHK Flats .
Choose from our spacious 3 BHK and 4 BHK flats that blend comfort and style. Each residence is designed to provide a serene living experience, surrounded by nature while being close to urban amenities. Enjoy thoughtfully designed layouts, high-quality finishes, and ample natural light, creating a perfect sanctuary for families.
A Lifestyle of Luxury and Community.
At Signature One , you don’t just find a home; you embrace a lifestyle. The community features lush green spaces, recreational facilities, and a vibrant neighborhood that fosters a sense of belonging. Engage with like-minded individuals and enjoy a harmonious blend of luxury and community living.
Smart Investment Opportunity.
Investing in Signature One means securing a promising future. Located in one of Hyderabad most dynamic locales, these residences not only offer a dream home but also hold significant appreciation potential. As Banjara Hills continues to thrive, your investment is set to grow, making it a smart choice for homeowners and investors alike.
Why Choose Signature One.
• Prime Location: Banjara Hills, Hyderabad, Telangana, INDIA..
• Community-Focused: Embrace a vibrant lifestyle.
• Investment Potential: Great appreciation opportunities.
Project Overview.
• Bank Approval: All Leadings Banks.
• Government Approval: .
• Construction Status: completed.
• Minimum Area: 2894 sq. ft.
• Maximum Area: 4875 sq. ft.
o Minimum Price: Rs. 3.91 crore.
o Maximum Price: Rs. 6.58 crore.
Experience the Best of Banjara Hills Living .
Don’t miss your chance to be a part of this exceptional community. Discover the perfect blend of luxury, connectivity, and nature at Signature One . Contact us today to learn more and schedule a visit!.
8-2-415, Road No. 4, Banjara Hills, Hyderabad Telangana, INDIA
Projects in Hyderabad
Completed Projects |The project is located in Banjara Hills, Hyderabad, Telangana, INDIA.
Apartment sizes in the project range from 2894 sqft to 4875 sqft.
The area of 4 BHK apartments ranges from 3309 sqft to 4875 sqft.
The project is spread over an area of 0.76 Acres.
Price of 3 BHK unit in the project is Rs. 3.91 Crs