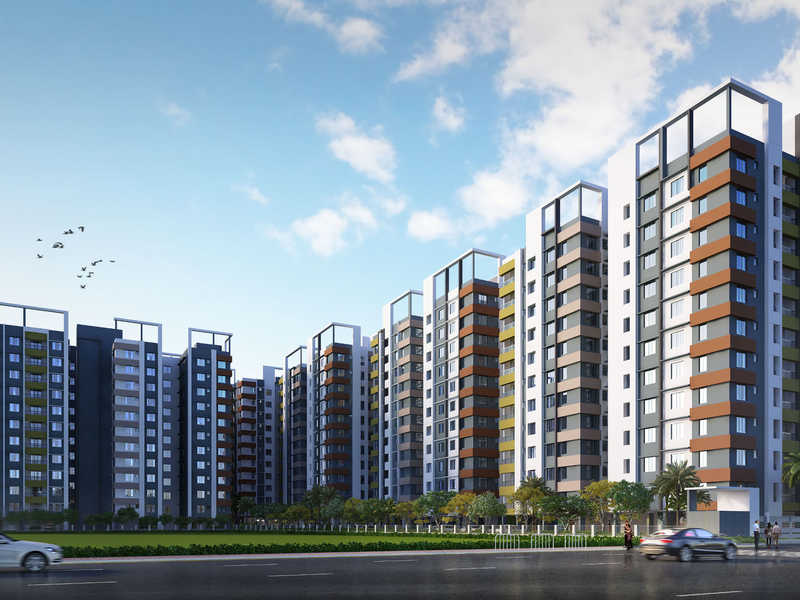By: Signum Group in Madhyamgram




Change your area measurement
MASTER PLAN
Structure
Exterior
Interior
Flooring
Main Lobby
Balcony
Kitchen
Electrical Points
Water supply
Lift
Toilet
Windows
Doors & Frames
Hardware
Intercom System
Fire Safety
Solar Backup
Local Cable & Broadband
DG Power Backup
Rainwater Harvesting
STP
Signum Windmere Apartments – Luxury Apartments with Unmatched Lifestyle Amenities.
Key Highlights of Signum Windmere Apartments: .
• Spacious Apartments : Choose from elegantly designed 2 BHK, 3 BHK and 4 BHK BHK Apartments, with a well-planned 11 structure.
• Premium Lifestyle Amenities: Access 500 lifestyle amenities, with modern facilities.
• Vaastu Compliant: These homes are Vaastu-compliant with efficient designs that maximize space and functionality.
• Prime Location: Signum Windmere Apartments is strategically located close to IT hubs, reputed schools, colleges, hospitals, malls, and the metro station, offering the perfect mix of connectivity and convenience.
Discover Luxury and Convenience .
Step into the world of Signum Windmere Apartments, where luxury is redefined. The contemporary design, with façade lighting and lush landscapes, creates a tranquil ambiance that exudes sophistication. Each home is designed with attention to detail, offering spacious layouts and modern interiors that reflect elegance and practicality.
Whether it's the world-class amenities or the beautifully designed homes, Signum Windmere Apartments stands as a testament to luxurious living. Come and explore a life of comfort, luxury, and convenience.
Signum Windmere Apartments – Address On Barasat Sodepur Road, Opp. APC College, Madhyamgram, Kolkata, West Bengal, INDIA..
Welcome to Signum Windmere Apartments , a premium residential community designed for those who desire a blend of luxury, comfort, and convenience. Located in the heart of the city and spread over 7.16 acres, this architectural marvel offers an extraordinary living experience with 500 meticulously designed 2 BHK, 3 BHK and 4 BHK Apartments,.
207 A.J.C. Bose Road Kolkata - 700017, West Bengal, INDIA.
The project is located in On Barasat Sodepur Road, Opp. APC College, Madhyamgram, Kolkata, West Bengal, INDIA.
Apartment sizes in the project range from 920 sqft to 1680 sqft.
Yes. Signum Windmere Apartments is RERA registered with id HIRA/P/NOR/2018/000204, HIRA/P/NOR/2020/001009 (RERA)
The area of 4 BHK apartments ranges from 1588 sqft to 1680 sqft.
The project is spread over an area of 7.16 Acres.
The price of 3 BHK units in the project ranges from Rs. 70.22 Lakhs to Rs. 72.18 Lakhs.