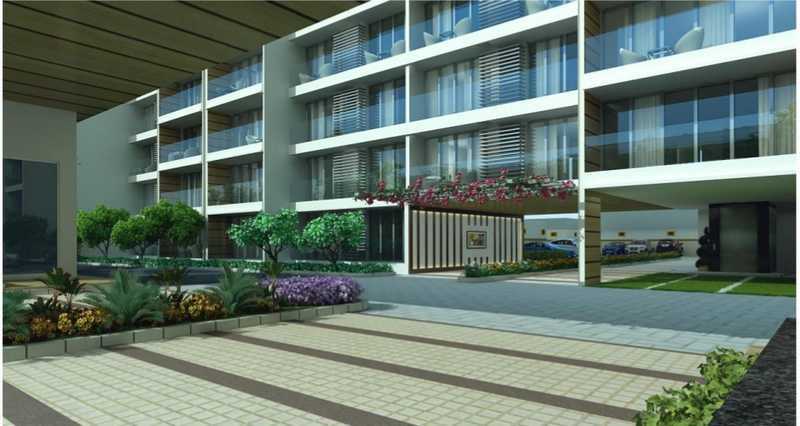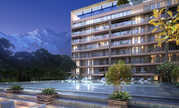

Change your area measurement
MASTER PLAN
General:
Earthquake resistant structure zone iv complaint designed by highly experience structural engineers.
Super Structure:
Sheer wall structure with columns, r.c.c slabs and beams with brick wll partitions in between.
Designed by iit engineers (as per is code).
Flooring:
Italian Stone.
Drawing & Dining.
Master Bedroom.
Lift Corridor/ Lift Façade
Powder Toilet.
Wooden Flooring:
Bedrooms.
Study Room.
Tiles:
Kitchen Floor ( Anti-Skid Tiles).
Kitchen Wall (spanish Tiles).
Toilet Floor (anti-skid Tiles).
Toilet Wall (spanis Tiles).
Balcony (anti-skid Tiles).
Tarrace (anti-skid Tiles).
Granite Stone:
Master Toilet (floor/ Wall).
Powder Room (floor/wall).
Door And Windows:
External Doors And Windows Made Of Upvc.
Internal Flush Doors With (teak Finish- Polish).
Main Entery Door With Designer Teakwood Finish.
Kitchen:
Granite Top Working Platform.
Modular Kitchen.
Stainless Steel Sink.
Spanish Tiles 2 Feet Above Working Platform With Chrome Finish Sanitaryware.(Jaquar/ Equvalient).
External Finish/Lift:
Modern And Elegant Outer Texture With Weather Proof Paint With Stone With Plaster.
Decorative Lobby With Wood/Tiles And Texture Paint.
External Façade.
Exterior With Superior Paint Finish.
Sikka Kimaya Greens – Luxury Living on Sahastradhara Road, Dehradun.
Sikka Kimaya Greens is a premium residential project by Renowned , offering luxurious Apartments for comfortable and stylish living. Located on Sahastradhara Road, Dehradun, this project promises world-class amenities, modern facilities, and a convenient location, making it an ideal choice for homeowners and investors alike.
This residential property features 266 units spread across 7 floors, with a total area of 13.78 acres.Designed thoughtfully, Sikka Kimaya Greens caters to a range of budgets, providing affordable yet luxurious Apartments. The project offers a variety of unit sizes, ranging from 775 to 2775 sq. ft., making it suitable for different family sizes and preferences.
Key Features of Sikka Kimaya Greens: .
Prime Location: Strategically located on Sahastradhara Road, a growing hub of real estate in Dehradun, with excellent connectivity to IT hubs, schools, hospitals, and shopping.
World-class Amenities: The project offers residents amenities like a Landscaped Garden, Swimming Pool, Club House, Tennis Court, Basket Ball Court, Security, 24Hrs Backup Electricity, Banquet Hall, Basket Ball Court, CCTV Cameras, Club House, Fire Safety, Gated Community, Gym, Intercom, Jacuzzi Steam Sauna, Jogging Track, Landscaped Garden, Library, Lift, Meditation Hall, Play Area, Security Personnel, Squash Court, Swimming Pool, Table Tennis, Tennis Court and Wifi Connection and more.
Variety of Apartments: The Apartments are designed to meet various budget ranges, with multiple pricing options that make it accessible for buyers seeking both luxury and affordability.
Spacious Layouts: The apartment sizes range from from 775 to 2775 sq. ft., providing ample space for families of different sizes.
Why Choose Sikka Kimaya Greens? Sikka Kimaya Greens combines modern living with comfort, providing a peaceful environment in the bustling city of Dehradun. Whether you are looking for an investment opportunity or a home to settle in, this luxury project on Sahastradhara Road offers a perfect blend of convenience, luxury, and value for money.
Explore the Best of Sahastradhara Road Living with Sikka Kimaya Greens?.
For more information about pricing, floor plans, and availability, contact us today or visit the site. Live in a place that ensures wealth, success, and a luxurious lifestyle at Sikka Kimaya Greens.
Projects in Dehradun
The project is located in Plot No. 18, 19, Sahastradhara Road, (IT Park) SIDCUL, Dehradun, Uttarakhand, INDIA.
Apartment sizes in the project range from 775 sqft to 2775 sqft.
Yes. Sikka Kimaya Greens is RERA registered with id UKREP09170000018 (RERA)
The area of 4 BHK units in the project is 2775 sqft
The project is spread over an area of 13.78 Acres.
The price of 3 BHK units in the project ranges from Rs. 91.38 Lakhs to Rs. 1.14 Crs.