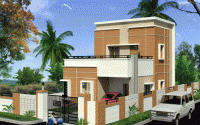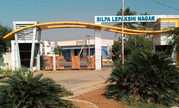

Change your area measurement
MASTER PLAN
Super structure
Reinforced cement concrete framed structure.
Walls
Red brick in cement mortar with plastering on both internal and external Walls With sponge finish.
Doors
Main door: Teak Wood frame and teak Wood Shutters with veneer ombination.
Other doors: Country wood frames with flush door shutters with standard fittings.
Windows
Country Wood frames & shutters with fully glazed M.S grills.
Flooring
vitrified Tiles of reputed make in hall & Dinning and Ceramic Tiles of reputed make in all other Areas. Anti-skid ceramic tiles in balconies.
Kitchen
Granite platform with stainless steel sink with water connection. provision for Exhaust fan. Glazed ceramic Tiles dado up to 2’height above the Kitchen platform and 3’height dado in utility area.
Toilets
Best quality acid-resistant and anti-skid ceramic tiles of standard make for flooring and glazed ceramic Tiles dado up to door height. EWC & Washbasin in master Bedroom Toilet and Indian style commode in other Toilets with all necessary fittings.
Painting
Internal
Two coats of lappam finish with emulsion paint of standard make in Hall (Living & Dining) & Bedrooms. Emulsion paint of standard make in kitchen, Toilets, Washing area & other all areas.
External
Weather proof painting of standard make. Internal doors & Windows: Enamel paint.
Shelves
Provision for Shelves in Bed rooms and kitchen.
Electrification:
*Concealed copper wiring of standard make
*Anchor switches or equivalent
*Power points in all necessary areas.
*Power outlet for Air-Conditioner in master Bed room.
Telephone
Telephone Points in Hall & Master Bed room.
Cable TV
Cable TV points Hall & Master Bed room.
Water supply
24 hours water supply through overhead tank.
Highlights :
*Free club member ship for plot & house Owners.
*Gated community with fully secured compound wall.
Discover the perfect blend of luxury and comfort at Silpa Lepakshi Nagar, where each Villas is designed to provide an exceptional living experience. nestled in the serene and vibrant locality of Ram Nagar, Anantapur.
Prime Location with Top Connectivity Silpa Lepakshi Nagar offers 2 BHK and 3 BHK Villas at a flat cost, strategically located near Ram Nagar, Anantapur. This premium Villas project is situated in a rapidly developing area close to major landmarks.
Key Features: Silpa Lepakshi Nagar prioritize comfort and luxury, offering a range of exceptional features and amenities designed to enhance your living experience. Each villa is thoughtfully crafted with modern architecture and high-quality finishes, providing spacious interiors filled with natural light.
• Location: Ram Nagar, Anantapur, Andhra Pradesh, INDIA. .
• Property Type: 2 BHK and 3 BHK Villas.
• This property offers a serene setting with ample outdoor space.
• This Villa project offers a selection of contemporary living spaces designed for modern lifestyles.
• Status: completed.
• Possession: project expected to be done shortly.
NV Plaza, III Floor, Near Model House, Sai Baba Temple Road, Dwarakapuri Colony, Punjagutta, Hyderabad, Telangana, INDIA.
Projects in Anantapur
Completed Projects |The project is located in Ram Nagar, Anantapur, Andhra Pradesh, INDIA.
Villa sizes in the project range from 1390 sqft to 1710 sqft.
The area of 2 BHK units in the project is 1390 sqft
The project is spread over an area of 1.00 Acres.
Price of 3 BHK unit in the project is Rs. 5 Lakhs