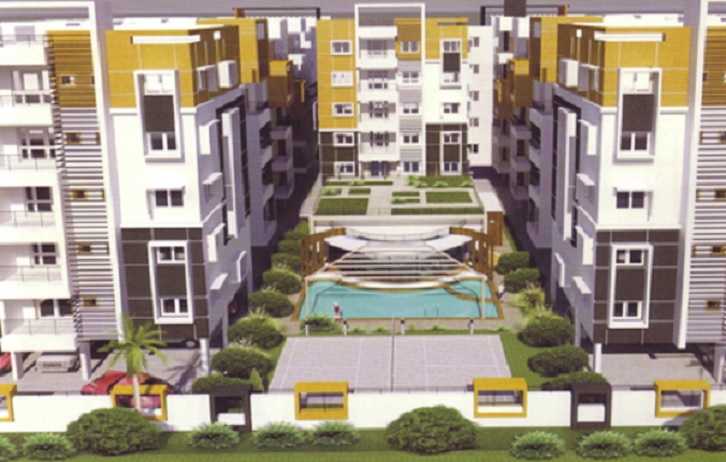



Change your area measurement
Foundations & Structure
Rcc framed Structure designed to withstand wind and seismic Loads.
Super Structure
Red brick masonry in cement mortar.
Plastering
Internel
Two coats of plastering
Externel
Two coats of plastering
Wood Work
Main Door : B.T.Wood frame with teak wood shutters ( As per design) Finished with wood polish fixed with standard fittings.
Internel : M.T wood freame with fiush shutter with standard fittings.
Windows : M.T wood Windows with glass with suitable finishes as per design such as Melamine polish inside and enamel paint outside.
Grills Painting : M.S Grills with enamel painting.
Internel
Two coats of Lappam finish with acrylic emulsion paint of standard make.
Externel
Texture With (Elevation)Weatherproof painting of standard make.
Flooring :
All Rooms :Vitrified Tiles of reputed make.
Toilets: Best quality acid-resistent and anti-skid ceramic tiles of standard make.
Tile Cladding & Dadoing
Kitchen :Glazed ceramic tiles dado up to 2' height above kitchen platform.
Toilets : Glazed ceramic tiles dado up to door hight.
utility / wash : Glazed ceramic tiles dado up to 3' hight.
Kitchen:
1)Granite platform with stainless steel sink with bore well & municipal water connection.
2)Provision for exhaust fan.
Toilets:
1) wash basin in master bedroom toilet & dining hall.
2) EWC of cera or equivalent for master bed room & other with Indian Style commode.
3) Hot & cold single lever mixer with shower.
4) All CP fittings of standard make.
Electrical :
1) Concealed copper wiring of standard make of anchor or equivalent.
2) Power out let for air-conditioner in master bedroom.
3)power plugs in all necessary areas as per drawing.
4) Plug point for TV & Audio systems Etc.
5) 3-phase supply for each unit and individual meter board.
6)Miniature Circuite breakers (MCB's) for each distribution Board.
Telecom :
Telephone points in master bedroom & Hall as per drawing.
CableT.V. :
Provision per cable connection in master bedrooms & living room as per drawing.
Lift :
Lift of standard make.
Water Supply
Bore water,provision for municipal water.
Solar water :
Solar water connection to all Units
Note : 1) municipal water, electricity chargers and parking chargers are extra.
2)VAT,services Tax,Cess,Registration charges to be born by the purchaser.
Silpa Rainbow Towers: Premium Living at Nandyal, Kurnool.
Prime Location & Connectivity.
Situated on Nandyal, Silpa Rainbow Towers enjoys excellent access other prominent areas of the city. The strategic location makes it an attractive choice for both homeowners and investors, offering easy access to major IT hubs, educational institutions, healthcare facilities, and entertainment centers.
Project Highlights and Amenities.
This project is developed by the renowned SVKR Infra. The 85 premium units are thoughtfully designed, combining spacious living with modern architecture. Homebuyers can choose from 2 BHK luxury Apartments, ranging from 1250 sq. ft. to 1345 sq. ft., all equipped with world-class amenities:.
Modern Living at Its Best.
Floor Plans & Configurations.
Project that includes dimensions such as 1250 sq. ft., 1345 sq. ft., and more. These floor plans offer spacious living areas, modern kitchens, and luxurious bathrooms to match your lifestyle.
For a detailed overview, you can download the Silpa Rainbow Towers brochure from our website. Simply fill out your details to get an in-depth look at the project, its amenities, and floor plans. Why Choose Silpa Rainbow Towers?.
• Renowned developer with a track record of quality projects.
• Well-connected to major business hubs and infrastructure.
• Spacious, modern apartments that cater to upscale living.
Schedule a Site Visit.
If you’re interested in learning more or viewing the property firsthand, visit Silpa Rainbow Towers at Nandyal, Kurnool, Andhra Pradesh, INDIA.. Experience modern living in the heart of Kurnool.
NV Plaza, III Floor, Near Model House, Sai Baba Temple Road, Dwarakapuri Colony, Punjagutta, Hyderabad, Telangana, INDIA.
Projects in Kurnool
Completed Projects |The project is located in Nandyal, Kurnool, Andhra Pradesh, INDIA.
Apartment sizes in the project range from 1250 sqft to 1345 sqft.
The area of 2 BHK apartments ranges from 1250 sqft to 1345 sqft.
The project is spread over an area of 1.00 Acres.
Price of 2 BHK unit in the project is Rs. 5 Lakhs