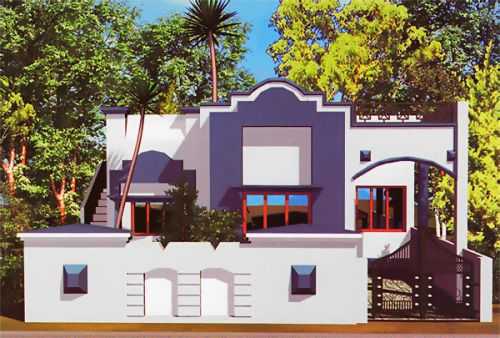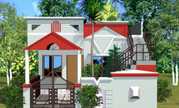

Change your area measurement
MASTER PLAN
| Structural | I .Column beam structure ( TMT bar of ISI and ISO certified) |
| 2. External plaster double coated w ith water proofing product | |
| 3. Sbb casting with water proofing chemical | |
| 4.Terrace finishing with water proofing chemical. | |
| 5 Antitcrmite treatment in base | |
|
|
|
| Doors & windows. | I .Wooden door frames of good quality. |
| 2.Designer Hush doors with S.S. fittings. | |
| 3. Window frames along with panel. | |
| 4 M.S. grills with synthetic enamel paint. | |
|
|
|
| Flooring | 1. Tiles 16"xl6~ of branded company. |
| 2. Ceramic tiles 12"xl2" m bathroom floors and walls, up to 7 height. ( Branded company). | |
| 3. Glazed tiles dado up to 2' height | |
| 4. Green marble lop at kitchen platform with S.S. sink | |
| 5. Stairs with Koto stone < Trade and raiser ) | |
| 6. Porch washing area with ami skied tiles | |
|
|
|
| Sanitary and C.P fittings | 1.C. PVC pipes used in internal fittings. |
| 2.Pvc pipe of branded copmany. | |
| 3.Wash basin with cold w ater tape. | |
| 4.Geyser point in bathroom | |
| 5. Indian sheet and commode each one of branded companyt option). | |
| 6.C.P. fittings of branded company | |
|
|
|
| Wall Finishing | I Internal wall with putty finish. |
| 2. Prtmer paint used of branded company. | |
|
|
|
| Electrification | 1.Concealed wiring ( wires cable of ISI mark and ISO certified reputed company) with modular switches. |
| 2.T. V. cable point Telephone point in hall and bedroom* | |
| 3.Power plug in hall, bed rooms and kitchen. |
Discover the perfect blend of luxury and comfort at Singhania Hashit Vihar, where each RowHouses is designed to provide an exceptional living experience. nestled in the serene and vibrant locality of Urkura, Raipur.
Prime Location with Top Connectivity Singhania Hashit Vihar offers 2 BHK RowHouses at a flat cost, strategically located near Urkura, Raipur. This premium RowHouses project is situated in a rapidly developing area close to major landmarks.
Key Features: Singhania Hashit Vihar prioritize comfort and luxury, offering a range of exceptional features and amenities designed to enhance your living experience. Each villa is thoughtfully crafted with modern architecture and high-quality finishes, providing spacious interiors filled with natural light.
• Location: Urkura, Raipur, Chhattisgarh, INDIA.
• Property Type: 2 BHK RowHouses.
• This property offers a serene setting with ample outdoor space.
• Total Units: 1.
• Status: completed.
• Possession: project expected to be done shortly.
Shyam Chambers 3rd & 4th Floor, Heerapur Road, Mohba Bazaar Raipur, Chhattisgarh, INDIA.
Projects in Raipur
Completed Projects |The project is located in Urkura, Raipur, Chhattisgarh, INDIA
RowHouse sizes in the project range from 850 sqft to 1050 sqft.
The area of 2 BHK apartments ranges from 850 sqft to 1050 sqft.
The project is spread over an area of 1.00 Acres.
Price of 2 BHK unit in the project is Rs. 5 Lakhs